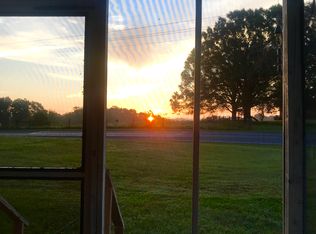Country living close to everything. If acreage in Mooresville is your wish, then this is your property! This beautiful 13 Acre parcel IS Subdividable (confirmed with County Planning) and includes a couple of locations for site build(s). Existing FIXER-UPPER Ranch over 2,200 heated sqft on main with additional 1188 sqft top floor ready to be finished (amazing potential for additional value). Main is open with 3 beds/2 baths and Hardwoods. Has 2200 sqft Lower level standing Basement. Property has 3-bay detached Garage/ Workshop, could be ideal for anything Auto/Body repair associated. Fantastic location with neighboring high-end Estate homes! Country setting just 15 min from Downtown Davidson, Mooresville, I-85 and a short drive to Concord as well. Great for a Hobby Farm, an Equestrian Paradise or just quiet living, this is your lot! Great investment. Seller claims No Representation to property's condition and NO repairs will be considered. 13 Acre Lot and Home Sold AS-IS / WHERE-IS.
This property is off market, which means it's not currently listed for sale or rent on Zillow. This may be different from what's available on other websites or public sources.
