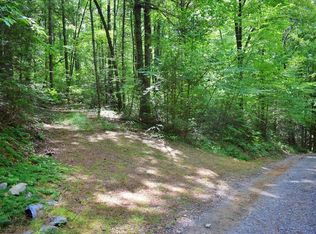Closed
$775,000
566 Never Blue Rd, Flat Rock, NC 28731
4beds
3,132sqft
Single Family Residence
Built in 2019
2.82 Acres Lot
$751,300 Zestimate®
$247/sqft
$3,200 Estimated rent
Home value
$751,300
$669,000 - $841,000
$3,200/mo
Zestimate® history
Loading...
Owner options
Explore your selling options
What's special
This modern mountain home is not just a residence; it's a lifestyle waiting for you to embrace! featuring a spacious great room with a soaring cathedral ceiling, a sleek wood-burning fireplace, and expansive windows that showcase breathtaking views of the Green River Gorge and North Carolina Game Lands. The dining room seamlessly connects to the great room and opens onto an expansive deck, perfect for relaxing with friends and family. The well-appointed kitchen boasts granite countertops, stainless steel appliances, and a convenient breakfast bar. The main-level primary bedroom with an ensuite full bath featuring luxurious finishes. Upstairs, you'll find two generously sized bedrooms and an additional full bath. The lower level offers a cozy bedroom and full bath, along with a projection TV and ample entertainment space—ideal for movie nights or gatherings. Additionally, the single-car garage in the basement provides a versatile workshop area or extra storage space.
Zillow last checked: 8 hours ago
Listing updated: May 02, 2025 at 01:22pm
Listing Provided by:
Mary Sitton mary@marysitton.com,
EXP Realty LLC
Bought with:
Sarah Newman
Century 21 Connected
Source: Canopy MLS as distributed by MLS GRID,MLS#: 4194974
Facts & features
Interior
Bedrooms & bathrooms
- Bedrooms: 4
- Bathrooms: 4
- Full bathrooms: 3
- 1/2 bathrooms: 1
- Main level bedrooms: 1
Primary bedroom
- Features: Ceiling Fan(s), En Suite Bathroom, Walk-In Closet(s)
- Level: Main
Bedroom s
- Features: Ceiling Fan(s)
- Level: Upper
Bedroom s
- Features: Cathedral Ceiling(s)
- Level: Upper
Bedroom s
- Features: Ceiling Fan(s)
- Level: Basement
Bathroom full
- Features: Garden Tub
- Level: Main
Bathroom full
- Level: Upper
Bathroom half
- Level: Main
Bathroom full
- Features: Walk-In Closet(s)
- Level: Basement
Dining area
- Features: Open Floorplan
- Level: Main
Family room
- Features: Open Floorplan
- Level: Basement
Kitchen
- Features: Kitchen Island, Open Floorplan, Walk-In Pantry
- Level: Main
Laundry
- Features: Walk-In Pantry
- Level: Main
Living room
- Features: Cathedral Ceiling(s), Ceiling Fan(s)
- Level: Main
Heating
- Ductless, Electric, Heat Pump, Wood Stove, Zoned
Cooling
- Ceiling Fan(s), Central Air, Ductless, Electric, Heat Pump, Multi Units, Zoned
Appliances
- Included: Convection Oven, Dishwasher, Double Oven, Electric Water Heater, ENERGY STAR Qualified Washer, ENERGY STAR Qualified Dishwasher, ENERGY STAR Qualified Dryer, ENERGY STAR Qualified Refrigerator, Gas Cooktop, Microwave, Washer/Dryer, Wine Refrigerator
- Laundry: Laundry Room, Main Level
Features
- Breakfast Bar, Soaking Tub, Open Floorplan, Pantry, Storage, Walk-In Closet(s), Walk-In Pantry
- Flooring: Laminate, Tile, Wood
- Doors: Insulated Door(s)
- Windows: Insulated Windows
- Basement: Basement Garage Door,Basement Shop,Daylight,Exterior Entry,Interior Entry,Partially Finished,Storage Space,Sump Pump,Walk-Out Access,Walk-Up Access
- Fireplace features: Living Room, Wood Burning Stove
Interior area
- Total structure area: 2,183
- Total interior livable area: 3,132 sqft
- Finished area above ground: 2,183
- Finished area below ground: 949
Property
Parking
- Total spaces: 1
- Parking features: Basement, Attached Garage, Garage Door Opener, Garage Faces Rear
- Attached garage spaces: 1
- Details: Abundant exterior parking.
Features
- Levels: One and One Half
- Stories: 1
- Patio & porch: Covered, Deck, Front Porch, Wrap Around
- Exterior features: Fire Pit
- Has view: Yes
- View description: Mountain(s), Winter
- Waterfront features: None
Lot
- Size: 2.82 Acres
- Features: Level, Private, Sloped, Wooded, Views
Details
- Parcel number: 1018829
- Zoning: R3
- Special conditions: Standard
Construction
Type & style
- Home type: SingleFamily
- Architectural style: Modern
- Property subtype: Single Family Residence
Materials
- Hardboard Siding
- Roof: Shingle
Condition
- New construction: No
- Year built: 2019
Utilities & green energy
- Sewer: Private Sewer
- Water: City
- Utilities for property: Propane, Underground Power Lines
Community & neighborhood
Security
- Security features: Carbon Monoxide Detector(s), Radon Mitigation System, Security System, Smoke Detector(s)
Location
- Region: Flat Rock
- Subdivision: Riverwood Trails
Other
Other facts
- Listing terms: Cash,Conventional,FHA,VA Loan
- Road surface type: Gravel
Price history
| Date | Event | Price |
|---|---|---|
| 5/2/2025 | Sold | $775,000-3.1%$247/sqft |
Source: | ||
| 2/27/2025 | Price change | $800,000-1.8%$255/sqft |
Source: | ||
| 1/17/2025 | Price change | $815,000-3%$260/sqft |
Source: | ||
| 10/25/2024 | Listed for sale | $840,000+924.4%$268/sqft |
Source: | ||
| 7/27/2018 | Sold | $82,000$26/sqft |
Source: Public Record Report a problem | ||
Public tax history
| Year | Property taxes | Tax assessment |
|---|---|---|
| 2024 | $2,222 | $396,000 |
| 2023 | $2,222 +25.7% | $396,000 +54.9% |
| 2022 | $1,767 | $255,700 |
Find assessor info on the county website
Neighborhood: 28731
Nearby schools
GreatSchools rating
- 6/10Upward ElementaryGrades: PK-5Distance: 3.2 mi
- 6/10Flat Rock MiddleGrades: 6-8Distance: 2.7 mi
- 5/10East Henderson HighGrades: 9-12Distance: 3.9 mi
Schools provided by the listing agent
- Elementary: Upward
- Middle: Flat Rock
- High: East Henderson
Source: Canopy MLS as distributed by MLS GRID. This data may not be complete. We recommend contacting the local school district to confirm school assignments for this home.
Get a cash offer in 3 minutes
Find out how much your home could sell for in as little as 3 minutes with a no-obligation cash offer.
Estimated market value$751,300
Get a cash offer in 3 minutes
Find out how much your home could sell for in as little as 3 minutes with a no-obligation cash offer.
Estimated market value
$751,300
