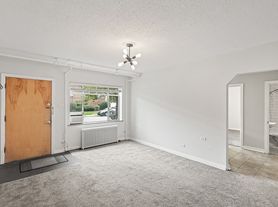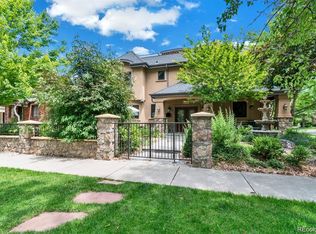This rustic contemporary Cherry Creek North townhome, perched on an elevated lot, captures mountain views from both the main and upper floors. This four-level residence feels more like a single-family home and even includes an elevator to every floor. On the main living level, reclaimed hardwood flooring leads first to a study at the front. Beyond, the family room, anchored by a fireplace, flows into a wet bar with chilled wine storage. The adjacent kitchen features granite counters, stainless steel appliances, and a substantial island, with a casual dining nook beside south-facing windows. A formal dining room, framed by large widnows and a set of doors opening to a balcony completes this floor. The entire second level is devoted to the primary suite, which boasts its own fireplace, a five-piece travertine bath, and a generous walk-in closet. On the garden level, natural light fills a guest bedroom with ensuite bath and continues through a secondary family room that opens directly to the attached two-car garage. Recently remodeled, the lower (basement) level was carefully finished to match the home's materials: it offers a second guest bedroom with walk-in closet and full bath, a large bonus room, and climate-controlled wine room. A dedicated laundry area and ample storage round out this floor. This home offers a perfect balance of style, comfort, and functionality, making it a dream for anyone looking for a modern and inviting living space. This townhome is situated perfectly in Cherry Creek North. You will enjoy this convenient location, just blocks to Bromwell Elementary, and a few steps to the galleries, restaurants, bars and coffee shops that Cherry Creek North is famous for! Additionally, Downtown and all the cultural cornerstones of Denver are just a 10-15 minute drive away. This is Denver Luxury Living at its BEST! Residential Rental License #: 2025-BFN-0017626
Townhouse for rent
$6,500/mo
566 Monroe St, Denver, CO 80206
3beds
4,389sqft
Price may not include required fees and charges.
Townhouse
Available now
Dogs OK
Central air
In unit laundry
2 Attached garage spaces parking
Forced air, fireplace
What's special
Captures mountain viewsReclaimed hardwood flooringFormal dining roomSecondary family roomLarge bonus roomSubstantial islandFive-piece travertine bath
- 10 days |
- -- |
- -- |
Travel times
Renting now? Get $1,000 closer to owning
Unlock a $400 renter bonus, plus up to a $600 savings match when you open a Foyer+ account.
Offers by Foyer; terms for both apply. Details on landing page.
Facts & features
Interior
Bedrooms & bathrooms
- Bedrooms: 3
- Bathrooms: 4
- Full bathrooms: 3
- 1/2 bathrooms: 1
Heating
- Forced Air, Fireplace
Cooling
- Central Air
Appliances
- Included: Dishwasher, Disposal, Microwave, Oven, Range, Refrigerator, Washer
- Laundry: In Unit
Features
- Eat-in Kitchen, Elevator, Entrance Foyer, Five Piece Bath, High Ceilings, Kitchen Island, Walk In Closet, Walk-In Closet(s), Wet Bar
- Flooring: Carpet, Tile, Wood
- Has basement: Yes
- Has fireplace: Yes
Interior area
- Total interior livable area: 4,389 sqft
Video & virtual tour
Property
Parking
- Total spaces: 2
- Parking features: Attached, Covered
- Has attached garage: Yes
- Details: Contact manager
Features
- Exterior features: Architecture Style: Contemporary, Balcony, Covered, Eat-in Kitchen, Elevator, Entrance Foyer, Five Piece Bath, Flooring: Wood, Front Porch, Heating system: Forced Air, High Ceilings, In Unit, Kitchen Island, Patio, View Type: Mountain(s), Walk In Closet, Walk-In Closet(s), Wet Bar, Wine Cooler
Details
- Parcel number: 0501532049000
Construction
Type & style
- Home type: Townhouse
- Architectural style: Contemporary
- Property subtype: Townhouse
Condition
- Year built: 2007
Building
Management
- Pets allowed: Yes
Community & HOA
Location
- Region: Denver
Financial & listing details
- Lease term: 12 Months
Price history
| Date | Event | Price |
|---|---|---|
| 9/2/2025 | Price change | $6,500-7.1%$1/sqft |
Source: Zillow Rentals | ||
| 8/12/2025 | Price change | $7,000-6.7%$2/sqft |
Source: Zillow Rentals | ||
| 7/26/2025 | Listed for rent | $7,500$2/sqft |
Source: Zillow Rentals | ||
| 9/11/2013 | Sold | $1,015,000-23.4%$231/sqft |
Source: Public Record | ||
| 10/22/2010 | Sold | $1,325,000+26.2%$302/sqft |
Source: Public Record | ||

