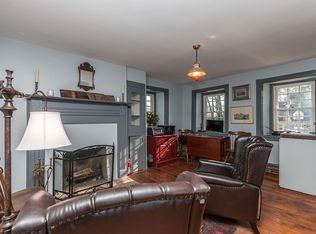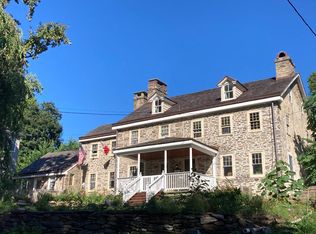Just what you have been waiting for...an elegant stylish home with tons of great living space, character, charm and oozing with quality construction. What a beauty...with a similar home next door to be completed soon. The strong Craftsman Style influence is carried throughout the home. Beautifully constructed, the attention to quality and detail is apparent everywhere. The main entrance is an impressive two story foyer with a double door guest closet directly across from a very attractive powder room with bead board wainscoting. Your guests will be amazed by the light filled open living room and dining room with many large windows. The stunning, spacious, chef's gourmet kitchen features a large breakfast area, granite countertops, GE Premium stainless steel dishwasher, microwave, range, garbage disposal, generous pantry, kitchen island and sliding door to rear deck. The large comfortable family room opposite the kitchen includes a gas fireplace with slate surround, hearth and recessed lighting over fire place. Gorgeous solid red oak hardwood floors, 9 foot ceilings and many large scale windows are through the entire the first floor. The second level consists of an enormous master bedroom with tray ceiling, sitting area, walk in closet, master bath with jetted soaking tub, 60" double bowl vanity. There are two additional spacious bedrooms with great closets, a ceramic tiled hall bath, access to a floored attic and a full laundry room. The lower level has a tile mud room entry with a large closet. There is also an insulated basement with daylight window for future finishing. It is plumbed for a future bath creating an additional bedroom, office or Flex Space. The two car garage has automatic door openers and the large driveway offers additional parking. There is handsome millwork, molding and trim throughout, prewired ceiling fans, attic storage with substantial pull down stairs, 2" by 6" frame construction and low maintenance vinyl siding and windows. The home is wired for both Comcast and Verizon. Great location, convenient and "walk to" the R 100 train known as the Pig and Whistle just down the street, as well as the R 5 train. Conv. to shopping, dining, the popular YMCA and schools. Come see this wonderful home. You won't be disappointed.
This property is off market, which means it's not currently listed for sale or rent on Zillow. This may be different from what's available on other websites or public sources.

