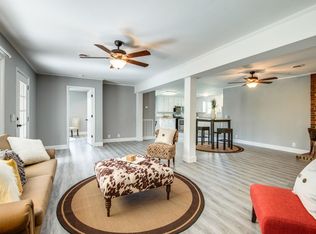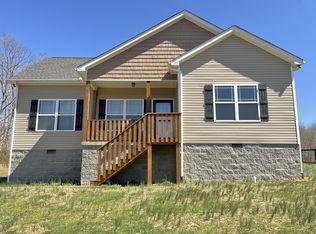Closed
$330,000
566 Matlock Rd, Charlotte, TN 37036
3beds
1,240sqft
Single Family Residence, Residential
Built in 2019
3 Acres Lot
$351,700 Zestimate®
$266/sqft
$2,011 Estimated rent
Home value
$351,700
$320,000 - $387,000
$2,011/mo
Zestimate® history
Loading...
Owner options
Explore your selling options
What's special
Back to Active special!! Previous contract fell through due to buyer financing. Home is vacant and move-in ready! Clean home inspection and septic pumped! This charming countryside home sits on 3 gently sloped acres complemented by a looped style driveway. Admire picturesque views from the covered front porch. Indoors, revel in LVP flooring in the main living spaces and plush carpeting in the bedrooms. Privacy and functionality is assured with the split bedroom layout, while the open-concept kitchen, living and dining areas create a spacious atmosphere for entertaining guests or keeping an eye on children while cooking! Modern cabinets, stainless steel appliances, and granite countertops add to the aesthetic appeal. The back deck offers a versatile outdoor living space that can be customized to suit your lifestyle, whether for dining, lounging, or entertaining. Additionally, the property features a dehumidifier in the crawl space for optimized climate control. Seller to provide $600 HW
Zillow last checked: 8 hours ago
Listing updated: April 15, 2025 at 09:09am
Listing Provided by:
Travis Q. Recer 931-278-1144,
Recer Home Group - Keller Williams Realty
Bought with:
Sarahi Rodriguez, 349687
Reliant Realty ERA Powered
Source: RealTracs MLS as distributed by MLS GRID,MLS#: 2596435
Facts & features
Interior
Bedrooms & bathrooms
- Bedrooms: 3
- Bathrooms: 2
- Full bathrooms: 2
- Main level bedrooms: 3
Bedroom 1
- Features: Full Bath
- Level: Full Bath
- Area: 180 Square Feet
- Dimensions: 15x12
Bedroom 2
- Features: Extra Large Closet
- Level: Extra Large Closet
- Area: 120 Square Feet
- Dimensions: 12x10
Bedroom 3
- Features: Extra Large Closet
- Level: Extra Large Closet
- Area: 120 Square Feet
- Dimensions: 12x10
Kitchen
- Features: Eat-in Kitchen
- Level: Eat-in Kitchen
- Area: 195 Square Feet
- Dimensions: 15x13
Living room
- Area: 195 Square Feet
- Dimensions: 15x13
Heating
- Central
Cooling
- Central Air
Appliances
- Included: Dishwasher, Disposal, Dryer, Microwave, Refrigerator, Washer, Electric Oven, Cooktop
Features
- Ceiling Fan(s), Primary Bedroom Main Floor
- Flooring: Laminate
- Basement: Crawl Space
- Has fireplace: No
Interior area
- Total structure area: 1,240
- Total interior livable area: 1,240 sqft
- Finished area above ground: 1,240
Property
Parking
- Parking features: Aggregate
Features
- Levels: One
- Stories: 1
- Patio & porch: Porch, Covered, Deck
Lot
- Size: 3 Acres
- Features: Sloped
Details
- Parcel number: 057 01607 000
- Special conditions: Standard
- Other equipment: Air Purifier
Construction
Type & style
- Home type: SingleFamily
- Architectural style: Traditional
- Property subtype: Single Family Residence, Residential
Materials
- Vinyl Siding
- Roof: Asphalt
Condition
- New construction: No
- Year built: 2019
Utilities & green energy
- Sewer: Septic Tank
- Water: Public
- Utilities for property: Water Available
Community & neighborhood
Location
- Region: Charlotte
- Subdivision: Matlock Road Subd
Price history
| Date | Event | Price |
|---|---|---|
| 5/1/2024 | Sold | $330,000-1.5%$266/sqft |
Source: | ||
| 3/26/2024 | Pending sale | $335,000$270/sqft |
Source: | ||
| 3/23/2024 | Listed for sale | $335,000+1.5%$270/sqft |
Source: | ||
| 3/18/2024 | Contingent | $330,000$266/sqft |
Source: | ||
| 1/23/2024 | Pending sale | $330,000$266/sqft |
Source: | ||
Public tax history
| Year | Property taxes | Tax assessment |
|---|---|---|
| 2024 | $1,390 +21.7% | $82,225 +69.2% |
| 2023 | $1,142 | $48,600 |
| 2022 | $1,142 | $48,600 |
Find assessor info on the county website
Neighborhood: 37036
Nearby schools
GreatSchools rating
- 9/10Charlotte Elementary SchoolGrades: PK-5Distance: 2.6 mi
- 5/10Charlotte Middle SchoolGrades: 6-8Distance: 2.6 mi
- 5/10Creek Wood High SchoolGrades: 9-12Distance: 3.4 mi
Schools provided by the listing agent
- Elementary: Charlotte Elementary
- Middle: Charlotte Middle School
- High: Creek Wood High School
Source: RealTracs MLS as distributed by MLS GRID. This data may not be complete. We recommend contacting the local school district to confirm school assignments for this home.
Get a cash offer in 3 minutes
Find out how much your home could sell for in as little as 3 minutes with a no-obligation cash offer.
Estimated market value
$351,700
Get a cash offer in 3 minutes
Find out how much your home could sell for in as little as 3 minutes with a no-obligation cash offer.
Estimated market value
$351,700

