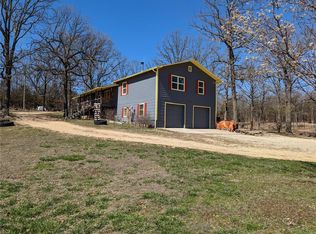Closed
Listing Provided by:
Angela E Shadel 417-533-4661,
Keller Williams Greater Springfield
Bought with: EXP Realty, LLC
Price Unknown
566 Marshall Rd, Stoutland, MO 65567
3beds
1,716sqft
Single Family Residence
Built in 1994
14.1 Acres Lot
$188,400 Zestimate®
$--/sqft
$1,953 Estimated rent
Home value
$188,400
$162,000 - $219,000
$1,953/mo
Zestimate® history
Loading...
Owner options
Explore your selling options
What's special
Looking for seclusion?? This one may be the one, located on a quiet road just outside of Stoutland and priced WAY BLEOW RECENT APPRAISAL. This 1700+ sq. ft manufactured home is on a permanent foundation that sits on a beautiful wood 14 acres! The living room is spacious with a beautiful rock wood burning fireplace. The dining room connects to the kitchen, and you will love the center island this kitchen offers. The master bedroom has a master suite with his and hers closets, a walk-in shower, separate vanities and a newer walk-in whirlpool tub. This split floor plan makes this home ideal. There are 2 bedrooms, a full bath and a laundry/mud room at the other end of the home. Outside you will find a nice carport, a shed for storage and a newer shed with electric ran to it. Some of the newer features include outdoor HVAC unit, newer roof within 5 years, and newer well pump. Schedule your showing today!! Additional Rooms: Mud Room
Zillow last checked: 8 hours ago
Listing updated: April 28, 2025 at 06:11pm
Listing Provided by:
Angela E Shadel 417-533-4661,
Keller Williams Greater Springfield
Bought with:
Taylor Burns
EXP Realty, LLC
Source: MARIS,MLS#: 24034497 Originating MLS: Lebanon Board of REALTORS
Originating MLS: Lebanon Board of REALTORS
Facts & features
Interior
Bedrooms & bathrooms
- Bedrooms: 3
- Bathrooms: 2
- Full bathrooms: 2
- Main level bathrooms: 2
- Main level bedrooms: 3
Heating
- Forced Air, Electric
Cooling
- Central Air, Electric
Appliances
- Included: Dishwasher, Disposal, Microwave, Electric Range, Electric Oven, Refrigerator, Electric Water Heater, Water Softener Rented
- Laundry: Main Level
Features
- Kitchen Island, Double Vanity, Tub, Workshop/Hobby Area, Kitchen/Dining Room Combo
- Basement: Block,Crawl Space
- Number of fireplaces: 1
- Fireplace features: Wood Burning, Living Room
Interior area
- Total structure area: 1,716
- Total interior livable area: 1,716 sqft
- Finished area above ground: 1,716
Property
Parking
- Total spaces: 2
- Parking features: RV Access/Parking, Covered, Storage, Workshop in Garage
- Carport spaces: 2
Features
- Levels: One
- Patio & porch: Covered, Deck
Lot
- Size: 14.10 Acres
- Dimensions: 664 x 732 x 1102 x 767
- Features: Wooded
Details
- Additional structures: Outbuilding, Shed(s), Storage, Workshop
- Parcel number: 237.026.0000.0000009.001
- Special conditions: Standard
Construction
Type & style
- Home type: SingleFamily
- Architectural style: Traditional
- Property subtype: Single Family Residence
Materials
- Vinyl Siding
Condition
- Year built: 1994
Utilities & green energy
- Sewer: Lagoon
- Water: Well
Community & neighborhood
Location
- Region: Stoutland
- Subdivision: Rural
Other
Other facts
- Listing terms: Cash,Conventional
- Ownership: Private
- Road surface type: Gravel
Price history
| Date | Event | Price |
|---|---|---|
| 12/4/2024 | Pending sale | $220,000$128/sqft |
Source: | ||
| 11/26/2024 | Sold | -- |
Source: | ||
| 11/4/2024 | Contingent | $220,000$128/sqft |
Source: | ||
| 10/16/2024 | Price change | $220,000-11.6%$128/sqft |
Source: | ||
| 9/4/2024 | Price change | $249,000-0.4%$145/sqft |
Source: | ||
Public tax history
| Year | Property taxes | Tax assessment |
|---|---|---|
| 2025 | $228 | $5,350 |
| 2024 | $228 | $5,350 |
| 2023 | $228 | $5,350 |
Find assessor info on the county website
Neighborhood: 65567
Nearby schools
GreatSchools rating
- 6/10Stoutland Elementary SchoolGrades: PK-6Distance: 2.3 mi
- 2/10Stoutland High SchoolGrades: 7-12Distance: 2.3 mi
Schools provided by the listing agent
- Elementary: Stoutland Elem.
- Middle: Stoutland High
- High: Stoutland High
Source: MARIS. This data may not be complete. We recommend contacting the local school district to confirm school assignments for this home.
