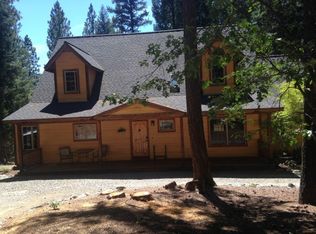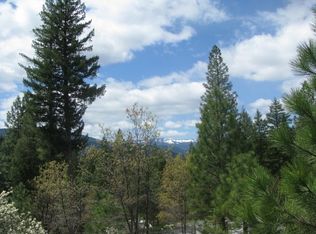Unique custom home reminiscent of an English manor with wide plank walnut floors, soaring ceiling in living room with "bridged" walkway for upstairs rooms. 2 gas fireplaces, custom leaded glass features, kitchen features cherry cabinets, large island, granite & marble counters, walk-in pantry. Master suite with walk-in closet, master bath with double sinks, spa tub. Beautifully landscaped, large deck with roll out canopy for summer enjoyment. Attention to every detail.
This property is off market, which means it's not currently listed for sale or rent on Zillow. This may be different from what's available on other websites or public sources.

