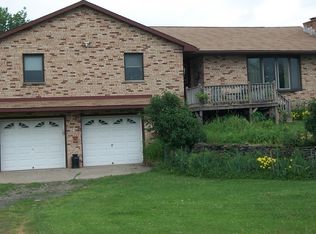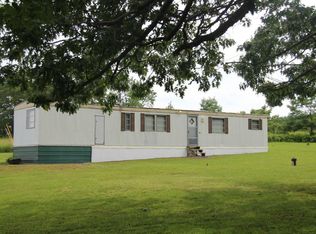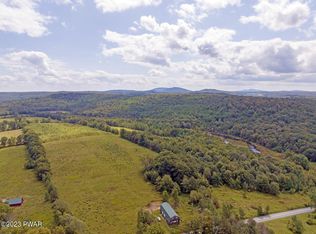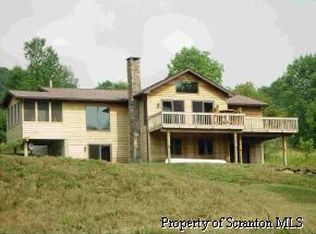Private country estate with meadows and woods for farming, hunting or relaxing. House is set back from road. Private pond, large eat in kitchen with custom butternut woodwork, spacious lawn.
This property is off market, which means it's not currently listed for sale or rent on Zillow. This may be different from what's available on other websites or public sources.



