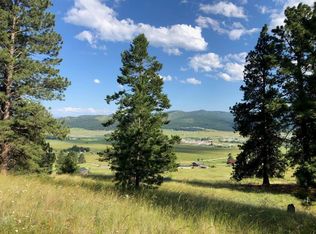Closed
Price Unknown
566 Kienas Rd, Kalispell, MT 59901
7beds
5,184sqft
Single Family Residence
Built in 2020
9.06 Acres Lot
$1,792,200 Zestimate®
$--/sqft
$5,245 Estimated rent
Home value
$1,792,200
$1.61M - $1.99M
$5,245/mo
Zestimate® history
Loading...
Owner options
Explore your selling options
What's special
Welcome to this exquisite modern farmhouse property! Set on a stunning 9-acres, this home offers breathtaking views from every angle. Boasting 7 bedrooms and 5 bathrooms, there's abundant space for everyone in the family. The home features three primary suites, each located on a different level, providing luxurious comfort and privacy. With two spacious kitchens, culinary enthusiasts will find ample room to create their masterpieces. The floor-to-ceiling windows flood the living spaces with natural light, creating a warm and inviting atmosphere. For those who prioritize fitness, a dedicated gym area is also included. Storage is never a concern, thanks to the plentiful room available for all your belongings. Additionally, the oversized double attached garage adds convenience and ease with full RV hookups and 400amp service for further expansion. Finally, the expansive deck invites you to relax and enjoy the awe-inspiring views that surround the property. Don't miss out on this incredible opportunity to make this farmhouse your dream home!Call LeAnn Siderius 406-253-8731, Megan Warren 406-217-8811 or your real estate professional.
Zillow last checked: 8 hours ago
Listing updated: August 31, 2023 at 03:12pm
Listed by:
LeAnn J Siderius 406-253-8731,
NextHome Northwest Real Estate,
Megan Warren 406-217-8811,
NextHome Northwest Real Estate
Bought with:
Janet Marie Frederick, RRE-BRO-LIC-85183
PureWest Real Estate - Polson
Source: MRMLS,MLS#: 30008200
Facts & features
Interior
Bedrooms & bathrooms
- Bedrooms: 7
- Bathrooms: 5
- Full bathrooms: 1
- 3/4 bathrooms: 3
- 1/2 bathrooms: 1
Heating
- Electric, Forced Air
Cooling
- Central Air
Appliances
- Included: Built-In Gas Oven, Dryer, Dishwasher, Electric Range, Gas Range, Microwave, Refrigerator, Tankless Water Heater, Washer
- Laundry: Main Level, Lower Level, Laundry Room
Features
- Main Level Primary, Open Floorplan, Vaulted Ceiling(s), Walk-In Closet(s)
- Windows: Window Coverings
- Basement: Finished,Walk-Out Access
- Number of fireplaces: 1
- Fireplace features: Kitchen, Living Room, Pellet Stove, Stone
Interior area
- Total interior livable area: 5,184 sqft
- Finished area below ground: 1,952
Property
Parking
- Total spaces: 4
- Parking features: Carport, Garage, Garage Door Opener, Heated Garage, RV Access/Parking
- Attached garage spaces: 2
- Carport spaces: 2
- Covered spaces: 4
Features
- Levels: Three Or More
- Patio & porch: Covered, Deck, Front Porch, Wrap Around
- Exterior features: RV Hookup, Propane Tank - Leased
- Fencing: Partial
- Has view: Yes
- View description: Meadow, Mountain(s), Valley
Lot
- Size: 9.06 Acres
- Features: Landscaped, Views
Details
- Additional structures: Shed(s)
- Parcel number: 07396518101100000
- Zoning: None
- Special conditions: Standard
- Other equipment: Propane Tank
- Horses can be raised: Yes
Construction
Type & style
- Home type: SingleFamily
- Architectural style: Traditional
- Property subtype: Single Family Residence
Materials
- Wood Frame
- Foundation: Poured
- Roof: Asphalt,Composition
Condition
- New construction: No
- Year built: 2020
Utilities & green energy
- Sewer: Private Sewer, Septic Tank
- Water: Well
- Utilities for property: Electricity Connected, High Speed Internet Available, Propane, Phone Available
Community & neighborhood
Location
- Region: Kalispell
Other
Other facts
- Listing agreement: Exclusive Right To Sell
- Listing terms: Cash,Conventional
- Road surface type: Asphalt
Price history
| Date | Event | Price |
|---|---|---|
| 8/31/2023 | Sold | -- |
Source: | ||
| 7/7/2023 | Pending sale | $1,600,000$309/sqft |
Source: | ||
| 6/29/2023 | Listed for sale | $1,600,000$309/sqft |
Source: | ||
| 11/3/2021 | Sold | -- |
Source: | ||
Public tax history
| Year | Property taxes | Tax assessment |
|---|---|---|
| 2024 | $5,396 -4.4% | $1,020,800 -1.3% |
| 2023 | $5,644 +9.9% | $1,034,500 +50.5% |
| 2022 | $5,133 | $687,600 |
Find assessor info on the county website
Neighborhood: 59901
Nearby schools
GreatSchools rating
- 5/10Smith Valley Primary SchoolGrades: PK-6Distance: 1.5 mi
- 6/10Smith Valley 7-8Grades: 7-8Distance: 1.5 mi
- 3/10Flathead High SchoolGrades: 9-12Distance: 5.7 mi
Schools provided by the listing agent
- District: District No. 89
Source: MRMLS. This data may not be complete. We recommend contacting the local school district to confirm school assignments for this home.
