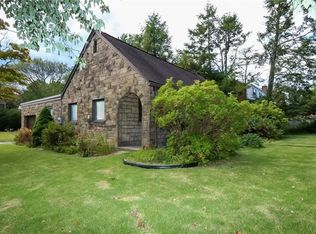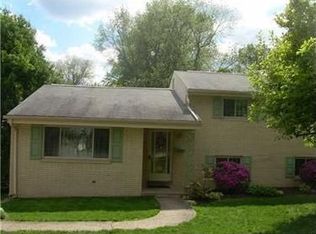Sold for $510,000 on 03/21/24
$510,000
566 Kelso Rd, Pittsburgh, PA 15243
4beds
2,138sqft
Single Family Residence
Built in 1970
0.25 Acres Lot
$533,400 Zestimate®
$239/sqft
$2,494 Estimated rent
Home value
$533,400
$507,000 - $560,000
$2,494/mo
Zestimate® history
Loading...
Owner options
Explore your selling options
What's special
Totally renovated, everything new, move right in, and enjoy!!! Enter in to this fabulous contemporary/transitional style home to a striking entry, with access to the basement, a nice size coat closet, and 1/2 bath. To your left you have a large living room with laminate flooring throughout the first floor and lots of light. To the right you have a dining area that flows right into the bright open kitchen. Kitchen has white shaker soft close cabinets with quartz countertops, black SS appliances, and a butlers pantry leads to an open bonus room that can be used to whatever your heart desires. Upstairs you will find a linen closet in the hallway, and 3 nice size rooms with great closets that share the hall bath. The master has a walk in closet with a beautiful en-suite with double shower heads in the shower. The lower level has a nice bonus room to use as your imagination will let you. Large separate laundry area. Two car garage with space for storage, and a brand new concrete driveway.
Zillow last checked: 8 hours ago
Listing updated: March 22, 2024 at 06:37am
Listed by:
Sarah Adams 724-519-7505,
RE/MAX HERITAGE
Bought with:
Kathleen Mathison
HOWARD HANNA REAL ESTATE SERVICES
Source: WPMLS,MLS#: 1639446 Originating MLS: West Penn Multi-List
Originating MLS: West Penn Multi-List
Facts & features
Interior
Bedrooms & bathrooms
- Bedrooms: 4
- Bathrooms: 3
- Full bathrooms: 2
- 1/2 bathrooms: 1
Primary bedroom
- Level: Upper
- Dimensions: 19x10
Bedroom 2
- Level: Upper
- Dimensions: 13x11
Bedroom 3
- Level: Upper
- Dimensions: 11x10
Bedroom 4
- Level: Upper
- Dimensions: 10x10
Bonus room
- Level: Lower
- Dimensions: 11x10
Den
- Level: Main
- Dimensions: 24x11
Dining room
- Level: Main
- Dimensions: 11x8
Kitchen
- Level: Main
- Dimensions: 12x10
Laundry
- Level: Lower
- Dimensions: 9x6
Living room
- Level: Main
- Dimensions: 23x15
Heating
- Forced Air, Gas
Cooling
- Central Air, Electric
Appliances
- Included: Some Gas Appliances, Dishwasher, Disposal, Microwave, Refrigerator, Stove
Features
- Pantry
- Flooring: Ceramic Tile, Laminate, Carpet
- Windows: Multi Pane, Screens
- Basement: Finished,Walk-Out Access
- Number of fireplaces: 1
- Fireplace features: Wood Burning
Interior area
- Total structure area: 2,138
- Total interior livable area: 2,138 sqft
Property
Parking
- Total spaces: 4
- Parking features: Built In, Garage Door Opener
- Has attached garage: Yes
Features
- Levels: Two
- Stories: 2
- Pool features: None
Lot
- Size: 0.25 Acres
- Dimensions: 59 x 186 x 59 x 186
Details
- Parcel number: 0194K00171000000
Construction
Type & style
- Home type: SingleFamily
- Architectural style: Two Story
- Property subtype: Single Family Residence
Materials
- Aluminum Siding, Brick
- Roof: Asphalt
Condition
- Resale
- Year built: 1970
Utilities & green energy
- Sewer: Public Sewer
- Water: Public
Community & neighborhood
Location
- Region: Pittsburgh
Price history
| Date | Event | Price |
|---|---|---|
| 3/21/2024 | Sold | $510,000+2.2%$239/sqft |
Source: | ||
| 2/5/2024 | Contingent | $499,000$233/sqft |
Source: | ||
| 2/2/2024 | Listed for sale | $499,000+149.5%$233/sqft |
Source: | ||
| 5/2/2019 | Sold | $200,000$94/sqft |
Source: Public Record Report a problem | ||
Public tax history
| Year | Property taxes | Tax assessment |
|---|---|---|
| 2025 | $9,103 +8.9% | $227,000 |
| 2024 | $8,358 +678.4% | $227,000 |
| 2023 | $1,074 | $227,000 |
Find assessor info on the county website
Neighborhood: Mount Lebanon
Nearby schools
GreatSchools rating
- 7/10Hoover El SchoolGrades: K-5Distance: 0.5 mi
- 8/10Jefferson Middle SchoolGrades: 6-8Distance: 1.2 mi
- 10/10Mt Lebanon Senior High SchoolGrades: 9-12Distance: 1.4 mi
Schools provided by the listing agent
- District: Mount Lebanon
Source: WPMLS. This data may not be complete. We recommend contacting the local school district to confirm school assignments for this home.

Get pre-qualified for a loan
At Zillow Home Loans, we can pre-qualify you in as little as 5 minutes with no impact to your credit score.An equal housing lender. NMLS #10287.

