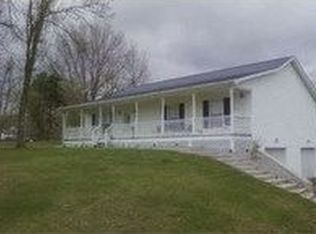Beautiful, one owner home, move in ready near Rineyville with an easy access to Fort Knox and Elizabethtown. Quiet county living can be yours! Spacious designer kitchen with large island, plenty of cabinets, built in appliances, hardwood throughout the main floor, tile in family room and baths.
This property is off market, which means it's not currently listed for sale or rent on Zillow. This may be different from what's available on other websites or public sources.

