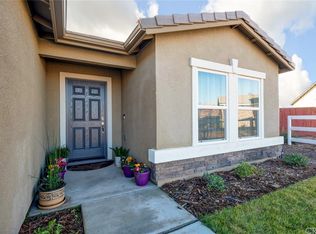Sold for $400,000
Listing Provided by:
Gina Craig DRE #01499439 209-509-6348,
Craig & Craig Prof. Realty
Bought with: RE/MAX Gold
$400,000
566 Howell Rd, Chowchilla, CA 93610
3beds
1,798sqft
Single Family Residence
Built in 2018
5,663 Square Feet Lot
$397,500 Zestimate®
$222/sqft
$1,928 Estimated rent
Home value
$397,500
$354,000 - $445,000
$1,928/mo
Zestimate® history
Loading...
Owner options
Explore your selling options
What's special
Welcome to 566 Howell Road Chowchilla, CA. This single-story home has a lot to offer, built in 2018 by DR Horton with 3 bedrooms and 1 Den/Office, 2 full bathrooms, 1,798 sf gross living area, 2-car garage with an open floor plan. The house features a spacious kitchen with an island, granite countertop with matching black appliances, plenty of cabinets, and walk-in pantry, garbage disposal, cozy family room, walk-in closets, top of the line window shutters throughout, 12 solar panels paid off, bird spikes and mesh around solar panels, concrete walkway/backyard. Plenty of well-grown fruit trees & vegetables. RV parking possibility. This home is clean and well maintained, move-in ready.
Zillow last checked: 8 hours ago
Listing updated: September 03, 2025 at 04:24pm
Listing Provided by:
Gina Craig DRE #01499439 209-509-6348,
Craig & Craig Prof. Realty
Bought with:
Oscar Martinez, DRE #02097474
RE/MAX Gold
Source: CRMLS,MLS#: MC25008683 Originating MLS: California Regional MLS
Originating MLS: California Regional MLS
Facts & features
Interior
Bedrooms & bathrooms
- Bedrooms: 3
- Bathrooms: 2
- Full bathrooms: 2
- Main level bathrooms: 2
- Main level bedrooms: 1
Bedroom
- Features: All Bedrooms Down
Kitchen
- Features: Granite Counters
Other
- Features: Walk-In Closet(s)
Pantry
- Features: Walk-In Pantry
Cooling
- Central Air, Electric
Appliances
- Included: Dishwasher, Disposal, Gas Oven, Gas Range, Microwave, Refrigerator, Water Heater, Dryer, Washer
- Laundry: Inside
Features
- All Bedrooms Down, Walk-In Pantry, Walk-In Closet(s)
- Flooring: Carpet, Tile, Vinyl
- Windows: Double Pane Windows, Shutters
- Has fireplace: No
- Fireplace features: None
- Common walls with other units/homes: No Common Walls
Interior area
- Total interior livable area: 1,798 sqft
Property
Parking
- Total spaces: 2
- Parking features: Garage
- Attached garage spaces: 2
Features
- Levels: One
- Stories: 1
- Entry location: Front
- Patio & porch: Rear Porch, Concrete, Front Porch
- Exterior features: Rain Gutters
- Pool features: None
- Spa features: None
- Has view: Yes
- View description: None, Vineyard
Lot
- Size: 5,663 sqft
- Features: 0-1 Unit/Acre, Garden
Details
- Parcel number: 001390024
- Special conditions: Standard
Construction
Type & style
- Home type: SingleFamily
- Architectural style: Bungalow
- Property subtype: Single Family Residence
Materials
- Concrete
- Foundation: Slab
Condition
- Turnkey
- New construction: No
- Year built: 2018
Utilities & green energy
- Electric: 220 Volts in Laundry
- Sewer: Public Sewer
- Water: Public
- Utilities for property: Electricity Connected, Natural Gas Connected
Community & neighborhood
Security
- Security features: Carbon Monoxide Detector(s), Smoke Detector(s)
Community
- Community features: Rural
Location
- Region: Chowchilla
Other
Other facts
- Listing terms: Cash,Conventional,FHA,VA Loan
Price history
| Date | Event | Price |
|---|---|---|
| 9/3/2025 | Sold | $400,000-0.6%$222/sqft |
Source: | ||
| 9/3/2025 | Pending sale | $402,500$224/sqft |
Source: MetroList Services of CA #225003775 Report a problem | ||
| 4/9/2025 | Price change | $402,500-0.6%$224/sqft |
Source: MetroList Services of CA #225003775 Report a problem | ||
| 3/17/2025 | Price change | $405,000+900%$225/sqft |
Source: | ||
| 3/17/2025 | Price change | $40,500-90.1%$23/sqft |
Source: MetroList Services of CA #225003775 Report a problem | ||
Public tax history
| Year | Property taxes | Tax assessment |
|---|---|---|
| 2025 | $3,142 +2.2% | $283,671 +2% |
| 2024 | $3,075 +1.7% | $278,110 +2% |
| 2023 | $3,023 +5% | $272,658 +2% |
Find assessor info on the county website
Neighborhood: 93610
Nearby schools
GreatSchools rating
- NAMerle L. Fuller Elementary SchoolGrades: K-2Distance: 0.7 mi
- 5/10Wilson Middle SchoolGrades: 7-8Distance: 0.9 mi
- 5/10Chowchilla High SchoolGrades: 9-12Distance: 1.2 mi

Get pre-qualified for a loan
At Zillow Home Loans, we can pre-qualify you in as little as 5 minutes with no impact to your credit score.An equal housing lender. NMLS #10287.
