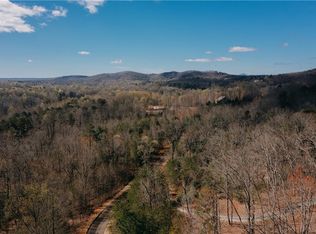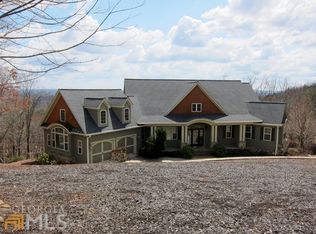MOUNTAIN VIEW that seals the show and offers great gurgling brook. Craftsman style home with master on the main, 3 bedrooms up and a den and bedroom on terrace level. No Exaggeration, you will love the sun room with cozy fieplace and multiple windows overlooking wooded surroundings and mountains. Outside deck covered with tongue and groove ceiling providing a quiet and peaceful place to sit and reflect in front of a built-in stone fireplace, 2 car detached garage. 4+/- acres in hidden away mountain community.
This property is off market, which means it's not currently listed for sale or rent on Zillow. This may be different from what's available on other websites or public sources.


