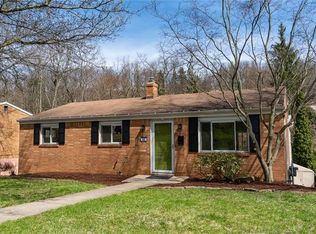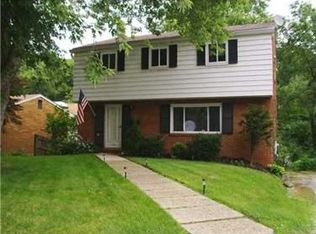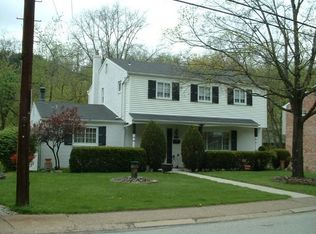Meticulously cared for and easy to maintain level-entry ranch style home in Forest Hills, a Tree City USA. This home has a level front yard and gently sloped driveway leading to a spacious back yard and one car integral garage. The back yard's upper tier has a patio, privacy fence, and room for additional parking. An updated staircase leads you to a woodsy lower tier with a wooden bridge crossing over a small stream. Inside, you enter into a living room-dining room combo. Kitchen has plenty of cabinets and counter top space to satisfy a resident chef. Main level also has 3 bedrooms and 1 full bath. Lower level has a finished game room with sliding glass door, basement/laundry area, and a 2nd full bath. Integral garage accessed from the basement. Close to Koch Park which offers pavilion rental. Short distance to Forest Hills Park, Swimming Pool & Dog Park. Just minutes to the Parkway East, PA Turnpike, and the Park and Ride. A stone's throw from Pittsburgh's east end neighborhoods.
This property is off market, which means it's not currently listed for sale or rent on Zillow. This may be different from what's available on other websites or public sources.


