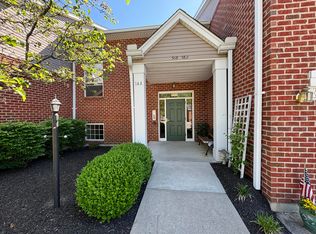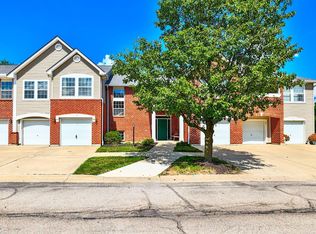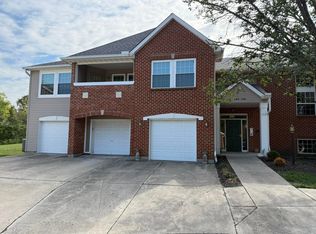Sold for $178,000
$178,000
566 Fawn Run Dr, Cold Spring, KY 41076
2beds
1,128sqft
Condominium, Residential, Single Family Residence
Built in 2001
-- sqft lot
$184,500 Zestimate®
$158/sqft
$1,826 Estimated rent
Home value
$184,500
Estimated sales range
Not available
$1,826/mo
Zestimate® history
Loading...
Owner options
Explore your selling options
What's special
Welcome home to this spacious 2 bed, 2 bath condo! The spacious living room has high ceilings, open floor plan with walk out access to the covered balcony with a wooded view. Master bedroom offers wooded view, high ceilings, & ensuite with double vanity. The additional bedroom has a wooded view with ensuite bathroom. One car garage attached to the building. Minutes from NKY University and Hwy 275/471. Schedule your showing today! HOA does not allow FHA Financing. Buyers to verify all information.
Zillow last checked: 8 hours ago
Listing updated: November 19, 2024 at 01:35pm
Listed by:
The Pilcher Team 859-710-5901,
Fiv Realty Co,
Shandy Breadon 859-240-0727,
Fiv Realty Co
Bought with:
Madison Eisenman, 247012
Sibcy Cline, REALTORS-CC
Source: NKMLS,MLS#: 624664
Facts & features
Interior
Bedrooms & bathrooms
- Bedrooms: 2
- Bathrooms: 2
- Full bathrooms: 2
Primary bedroom
- Features: Carpet Flooring, Bath Adjoins
- Level: First
- Area: 168
- Dimensions: 12 x 14
Bedroom 2
- Features: Carpet Flooring, Bath Adjoins
- Level: First
- Area: 165
- Dimensions: 11 x 15
Dining room
- Features: Walk-Out Access, Carpet Flooring, Window Treatments, Chandelier
- Level: First
- Area: 130
- Dimensions: 13 x 10
Entry
- Features: Closet(s)
- Level: First
- Area: 108
- Dimensions: 9 x 12
Kitchen
- Features: Laminate Flooring, Skylight(s), Wood Cabinets
- Level: First
- Area: 120
- Dimensions: 10 x 12
Living room
- Features: Carpet Flooring, Window Treatments
- Level: First
- Area: 260
- Dimensions: 13 x 20
Utility room
- Description: Located off of kitchen
- Features: See Remarks
- Level: First
- Area: 20
- Dimensions: 4 x 5
Heating
- Forced Air
Cooling
- Central Air
Appliances
- Included: Electric Oven, Dishwasher, Disposal, Dryer, Microwave, Refrigerator, Washer
- Laundry: Electric Dryer Hookup, Washer Hookup
Features
- Storage, Soaking Tub, Open Floorplan, Entrance Foyer, Double Vanity, Chandelier, High Ceilings
- Windows: Vinyl Frames
Interior area
- Total structure area: 1,128
- Total interior livable area: 1,128 sqft
Property
Parking
- Total spaces: 1
- Parking features: Driveway, Garage, Off Street
- Garage spaces: 1
- Has uncovered spaces: Yes
Features
- Levels: One
- Stories: 1
- Exterior features: Balcony
- Pool features: In Ground
- Has view: Yes
- View description: Trees/Woods
Lot
- Size: 9,583 sqft
- Features: Wooded
Details
- Parcel number: 9999918790.26
- Zoning description: Residential
Construction
Type & style
- Home type: Condo
- Architectural style: Other
- Property subtype: Condominium, Residential, Single Family Residence
- Attached to another structure: Yes
Materials
- Brick, Vinyl Siding
- Foundation: Poured Concrete
- Roof: Shingle
Condition
- Existing Structure
- New construction: No
- Year built: 2001
Utilities & green energy
- Sewer: Public Sewer
- Water: Public
Community & neighborhood
Location
- Region: Cold Spring
HOA & financial
HOA
- Has HOA: Yes
- HOA fee: $275 monthly
- Amenities included: Parking, Landscaping, Pool
- Services included: Management, Snow Removal, Trash, Water
Price history
| Date | Event | Price |
|---|---|---|
| 9/20/2024 | Sold | $178,000-3.8%$158/sqft |
Source: | ||
| 8/14/2024 | Pending sale | $185,000$164/sqft |
Source: | ||
| 7/16/2024 | Listed for sale | $185,000+66.8%$164/sqft |
Source: | ||
| 10/29/2001 | Sold | $110,900$98/sqft |
Source: Public Record Report a problem | ||
Public tax history
| Year | Property taxes | Tax assessment |
|---|---|---|
| 2022 | $881 +0% | $111,000 |
| 2021 | $881 +21.8% | $111,000 |
| 2018 | $724 -8.8% | $111,000 +16.2% |
Find assessor info on the county website
Neighborhood: 41076
Nearby schools
GreatSchools rating
- 8/10Donald E. Cline Elementary SchoolGrades: PK-5Distance: 1.2 mi
- 5/10Campbell County Middle SchoolGrades: 6-8Distance: 5 mi
- 9/10Campbell County High SchoolGrades: 9-12Distance: 7.9 mi
Schools provided by the listing agent
- Elementary: Donald E.Cline Elem
- Middle: Campbell County Middle School
- High: Campbell County High
Source: NKMLS. This data may not be complete. We recommend contacting the local school district to confirm school assignments for this home.

Get pre-qualified for a loan
At Zillow Home Loans, we can pre-qualify you in as little as 5 minutes with no impact to your credit score.An equal housing lender. NMLS #10287.


