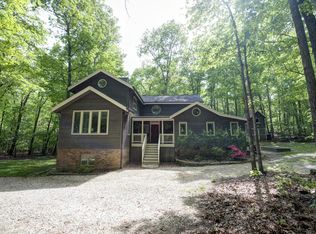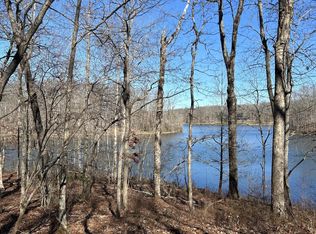Closed
$575,000
566 Deepwoods Rd, Sewanee, TN 37375
5beds
2,980sqft
Single Family Residence, Residential
Built in 2020
0.88 Acres Lot
$597,900 Zestimate®
$193/sqft
$3,033 Estimated rent
Home value
$597,900
$490,000 - $729,000
$3,033/mo
Zestimate® history
Loading...
Owner options
Explore your selling options
What's special
Plenty of room for your family to grow into. Large screened in porch and deck off the great room in the rear to enjoy so much of the year. Main bedroom suite is on the 1st floor and has a beautiful paneled feature wall. Large soaking tub and separate shower as well as double vanities are in the spacious main bath. Living room has an easy to operate electric fireplace that will help keep you warm on cool evenings. Great room has plenty of windows to let in loads of natural light and you look straight back into the woods and it gives you lots of privacy. Kitchen has loads of cabinets and a huge island, lots of storage and beautiful granite countertops throughout all the kitchen and baths. A half bath just off the living room and an office. Access to the garage is just off the kitchen. The extra large utility room has space for a large folding table and more. Two story foyer has beautiful stair bannister and a statement light fixture in it. Two of the upstairs bedrooms share a Jack and Jill bath and the other large bath with double vanity is in the center upstairs. Two more bedrooms have walk in closets and the other room upstairs will make a great playroom or craft room. Lots of windows throughout this home gives you lots of natural light. Window blinds will remain with the home.
Zillow last checked: 8 hours ago
Listing updated: March 04, 2025 at 06:03am
Listing Provided by:
June Weber, CRS,CRB,GRI 931-636-2246,
Gooch Beasley, REALTORS
Bought with:
Emily Jayne Woodruff, 320543
Woodruff Realty & Auction
Emily Jayne Woodruff, 320543
Woodruff Realty & Auction
Source: RealTracs MLS as distributed by MLS GRID,MLS#: 2767081
Facts & features
Interior
Bedrooms & bathrooms
- Bedrooms: 5
- Bathrooms: 4
- Full bathrooms: 3
- 1/2 bathrooms: 1
- Main level bedrooms: 1
Bedroom 1
- Features: Full Bath
- Level: Full Bath
- Area: 234 Square Feet
- Dimensions: 18x13
Bedroom 2
- Features: Walk-In Closet(s)
- Level: Walk-In Closet(s)
- Area: 143 Square Feet
- Dimensions: 13x11
Bedroom 3
- Area: 143 Square Feet
- Dimensions: 13x11
Bedroom 4
- Area: 130 Square Feet
- Dimensions: 13x10
Bonus room
- Features: Main Level
- Level: Main Level
- Area: 182 Square Feet
- Dimensions: 13x14
Den
- Area: 110 Square Feet
- Dimensions: 11x10
Dining room
- Features: Combination
- Level: Combination
Kitchen
- Area: 315 Square Feet
- Dimensions: 21x15
Living room
- Area: 345 Square Feet
- Dimensions: 23x15
Heating
- Central, Electric
Cooling
- Ceiling Fan(s), Central Air, Electric
Appliances
- Included: Dishwasher, Refrigerator, Stainless Steel Appliance(s), Double Oven, Electric Oven, Cooktop
- Laundry: Electric Dryer Hookup, Washer Hookup
Features
- Bookcases, Built-in Features, Ceiling Fan(s), Entrance Foyer, Extra Closets, High Ceilings, Open Floorplan, Storage, Walk-In Closet(s), High Speed Internet, Kitchen Island
- Flooring: Carpet, Wood, Tile
- Basement: Crawl Space
- Number of fireplaces: 1
- Fireplace features: Electric, Great Room
Interior area
- Total structure area: 2,980
- Total interior livable area: 2,980 sqft
- Finished area above ground: 2,980
Property
Parking
- Total spaces: 2
- Parking features: Garage Door Opener, Garage Faces Side
- Garage spaces: 2
Features
- Levels: Two
- Stories: 2
- Patio & porch: Deck, Screened
Lot
- Size: 0.88 Acres
- Dimensions: 150 x 252.66
- Features: Sloped
Details
- Parcel number: 050 00808 000
- Special conditions: Standard
Construction
Type & style
- Home type: SingleFamily
- Architectural style: Traditional
- Property subtype: Single Family Residence, Residential
Materials
- Frame, Vinyl Siding
Condition
- New construction: No
- Year built: 2020
Utilities & green energy
- Sewer: Septic Tank
- Water: Private
- Utilities for property: Electricity Available, Water Available
Community & neighborhood
Security
- Security features: Smoke Detector(s)
Location
- Region: Sewanee
- Subdivision: None
Price history
| Date | Event | Price |
|---|---|---|
| 3/4/2025 | Sold | $575,000-5.9%$193/sqft |
Source: | ||
| 2/24/2025 | Pending sale | $611,000$205/sqft |
Source: | ||
| 1/21/2025 | Contingent | $611,000$205/sqft |
Source: | ||
| 12/7/2024 | Listed for sale | $611,000-5.9%$205/sqft |
Source: | ||
| 8/17/2024 | Listing removed | $649,000$218/sqft |
Source: | ||
Public tax history
Tax history is unavailable.
Neighborhood: 37375
Nearby schools
GreatSchools rating
- 8/10Sewanee Elementary SchoolGrades: PK-5Distance: 2.8 mi
- 3/10South Middle SchoolGrades: 6-8Distance: 9.4 mi
- 4/10Franklin Co High SchoolGrades: 9-12Distance: 11.5 mi
Schools provided by the listing agent
- Elementary: Sewanee Elementary
- Middle: South Middle School
- High: Franklin Co High School
Source: RealTracs MLS as distributed by MLS GRID. This data may not be complete. We recommend contacting the local school district to confirm school assignments for this home.

Get pre-qualified for a loan
At Zillow Home Loans, we can pre-qualify you in as little as 5 minutes with no impact to your credit score.An equal housing lender. NMLS #10287.

