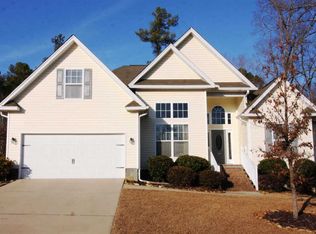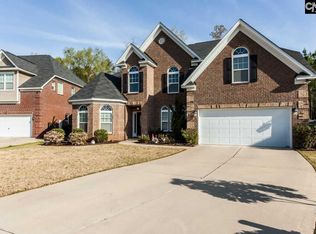Welcome to your Next Home! Beautiful full brick front w/ Brick Bay Windows, granite counters throughout, Hardwoods in Foyer, Dining, and Kitchen, tile master bath, coffered ceilings, wainscot trim, 9ft ceilings, the list goes on. Master suite is impressive with its vaulted ceilings, separate sitting area with bay window, his & her walk in closets, double vanities, separate shower/garden tub. All rooms have huge walk in closets, some with vaulted ceilings. Large 20x20 play/media room on second floor. Sprinkler system included, tank-less water heater, insulated garage door, rear patio, and gas log fireplace.
This property is off market, which means it's not currently listed for sale or rent on Zillow. This may be different from what's available on other websites or public sources.

