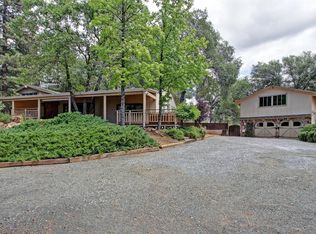Closed
$830,000
566 Country Rd, Meadow Vista, CA 95722
4beds
2,947sqft
Single Family Residence
Built in 1989
1.8 Acres Lot
$829,000 Zestimate®
$282/sqft
$4,170 Estimated rent
Home value
$829,000
$763,000 - $895,000
$4,170/mo
Zestimate® history
Loading...
Owner options
Explore your selling options
What's special
Your Meadow Vista escape with remodeled interiors, sunset views, and endless versatility. The open and airy layout is filled with natural light and designed for both everyday living and entertaining. The kitchen offers abundant cabinetry, sleek countertops, and a functional flow with direct deck access for convenient outdoor cooking, plus a door that leads straight to parking for easy grocery unloading. The family room features a cozy wood-burning fireplace and a covered balcony for enjoying breathtaking sunsets year round. An enclosed front porch adds flexibility as a playroom, studio, or kitchen greenhouse.The primary suite is a true retreat with a home office, soaking bath at the giant picture view wiindow, walk-in closet, electric fireplace insert, and a private deck with sweeping views. A lower-level in-law or next-gen suite with its own bathroom and garage access is ideal for guests, teens or multigenerational living. Outside, nearly 1000 sq ft workshop with two finished studios, additional storage shed for recreational toys or tools, and a woodshed or chicken barn creates endless opportunities. The yard is dotted with fruit trees and offers room for gardening, play, and relaxing to the peaceful sounds of the canal and wildlife.
Zillow last checked: 8 hours ago
Listing updated: October 23, 2025 at 05:03pm
Listed by:
Sheila Reynoso DRE #01752647 916-532-1761,
Realty ONE Group Complete
Bought with:
Sue Thompson, DRE #00759416
S & J Property Management and Real Estate, Inc.
Source: MetroList Services of CA,MLS#: 225114874Originating MLS: MetroList Services, Inc.
Facts & features
Interior
Bedrooms & bathrooms
- Bedrooms: 4
- Bathrooms: 4
- Full bathrooms: 3
- Partial bathrooms: 1
Primary bedroom
- Features: Sitting Room, Closet
Primary bathroom
- Features: Bidet, Closet, Shower Stall(s), Double Vanity, Soaking Tub, Granite Counters
Dining room
- Features: Dining/Family Combo, Space in Kitchen
Kitchen
- Features: Pantry Cabinet, Granite Counters, Kitchen Island, Stone Counters
Heating
- Central, Fireplace(s)
Cooling
- Ceiling Fan(s), Central Air, Wall Unit(s), Whole House Fan, Multi Units, Attic Fan
Appliances
- Included: Free-Standing Gas Range, Gas Water Heater, Dishwasher, Disposal, Plumbed For Ice Maker, Tankless Water Heater
- Laundry: Laundry Room, Cabinets, Ground Floor, Inside Room
Features
- Flooring: Laminate, Tile, Wood
- Number of fireplaces: 1
- Fireplace features: Living Room, Family Room, Wood Burning
Interior area
- Total interior livable area: 2,947 sqft
Property
Parking
- Total spaces: 4
- Parking features: Attached, Boat, Garage Door Opener, Golf Cart, Driveway
- Attached garage spaces: 4
- Has uncovered spaces: Yes
Features
- Stories: 2
- Exterior features: Balcony
- Fencing: Partial,Wood
Lot
- Size: 1.80 Acres
- Features: Dead End, Low Maintenance
Details
- Additional structures: RV/Boat Storage, Second Garage, Shed(s), Storage, Workshop, Outbuilding
- Parcel number: 072052025000
- Zoning description: res
- Special conditions: Standard
Construction
Type & style
- Home type: SingleFamily
- Property subtype: Single Family Residence
Materials
- Shingle Siding, Wood Siding
- Foundation: Combination, Raised, Slab
- Roof: Composition
Condition
- Year built: 1989
Utilities & green energy
- Sewer: Septic System
- Water: Public
- Utilities for property: Public, Electric, Internet Available, Propane Tank Leased
Community & neighborhood
Location
- Region: Meadow Vista
Other
Other facts
- Road surface type: Asphalt
Price history
| Date | Event | Price |
|---|---|---|
| 10/23/2025 | Sold | $830,000+3.8%$282/sqft |
Source: MetroList Services of CA #225114874 Report a problem | ||
| 10/1/2025 | Pending sale | $800,000$271/sqft |
Source: MetroList Services of CA #225114874 Report a problem | ||
| 9/3/2025 | Price change | $800,000-8.6%$271/sqft |
Source: MetroList Services of CA #225114874 Report a problem | ||
| 6/4/2025 | Price change | $875,000-5.4%$297/sqft |
Source: MetroList Services of CA #225072064 Report a problem | ||
| 2/26/2025 | Price change | $925,000-1.5%$314/sqft |
Source: MetroList Services of CA #225022675 Report a problem | ||
Public tax history
| Year | Property taxes | Tax assessment |
|---|---|---|
| 2025 | $6,630 -0.5% | $622,397 +2% |
| 2024 | $6,664 +1.6% | $610,194 +2% |
| 2023 | $6,559 +1.9% | $598,230 +2% |
Find assessor info on the county website
Neighborhood: 95722
Nearby schools
GreatSchools rating
- 7/10Weimar HillsGrades: 4-8Distance: 2.3 mi
- 9/10Colfax High SchoolGrades: 9-12Distance: 6.6 mi
- 8/10Sierra Hills Elementary SchoolGrades: K-3Distance: 2.3 mi
Get a cash offer in 3 minutes
Find out how much your home could sell for in as little as 3 minutes with a no-obligation cash offer.
Estimated market value
$829,000
