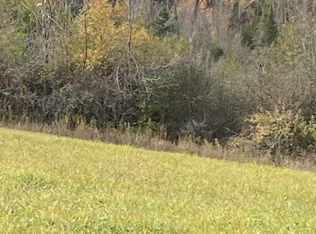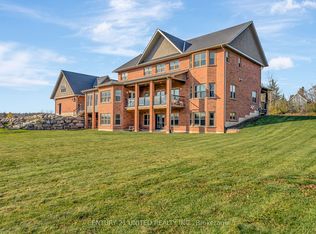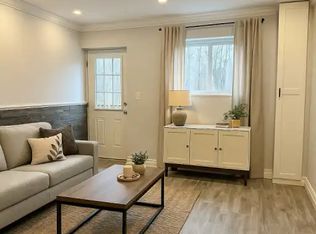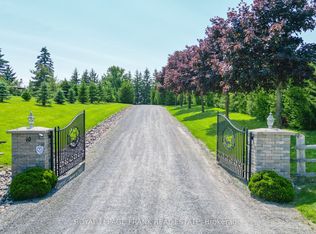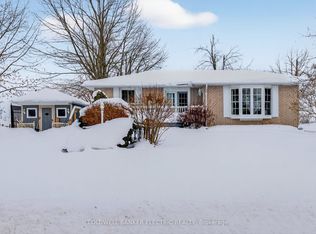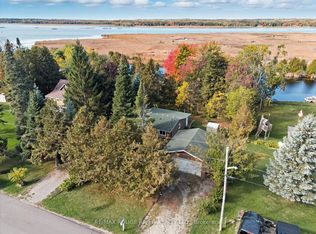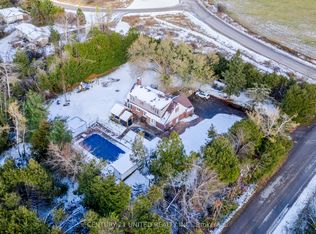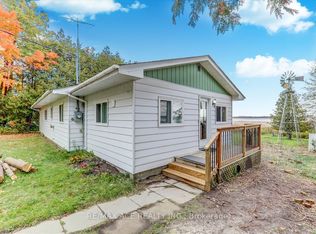Escape to Country Living Without Compromise. Welcome to 566 Cottingham Road a lovingly maintained 3-bedroom open-concept modular bungalow set on a sprawling, picturesque lot surrounded by vibrant perennial and vegetable gardens. Thoughtfully designed for both relaxation and entertaining, this one-of-a-kind property offers the perfect blend of peaceful country living and modern comfort. Inside, the main floor boasts an airy, easy-living layout ideal for everyday family life. The finished lower level adds even more flexibility, featuring a cozy family room with a wood stove and a convenient walk-up entrance perfect for guests, in-laws, or an extended family suite. Outdoors, your private oasis awaits. Soak in the hot tub under the stars, host unforgettable gatherings at the fully equipped tiki bar (complete with power and running water), or gather around the fire pit for cozy evenings. Hobbyists and professionals alike will appreciate the 24' x 30' heated mechanics shop fully spray-foam insulated, outfitted with radiant floor heating, metal siding, a hoist, and powered by an outdoor wood furnace with a backup propane system for year-round use. Above the garage, a separate self-contained suite with its own entrance offers endless potential: private office, art studio, guest quarters, or even a rental/Airbnb opportunity. Additional highlights include a charming bunkie, a lighted privy, and ample space to store four-wheelers and recreational gear. Whether you're seeking a peaceful family retreat, a versatile work-from-home haven, or simply room to breathe, this property offers it all and more.
For sale
C$749,900
566 Cottingham Rd, Kawartha Lakes, ON K0L 2W0
3beds
1baths
Single Family Residence
Built in ----
1.37 Square Feet Lot
$-- Zestimate®
C$--/sqft
C$-- HOA
What's special
Sprawling picturesque lotAiry easy-living layoutFinished lower levelConvenient walk-up entrancePrivate oasisCharming bunkieLighted privy
- 26 days |
- 31 |
- 2 |
Zillow last checked: 8 hours ago
Listing updated: February 13, 2026 at 10:50am
Listed by:
RE/MAX ROUGE RIVER REALTY LTD.
Source: TRREB,MLS®#: X12709440 Originating MLS®#: Toronto Regional Real Estate Board
Originating MLS®#: Toronto Regional Real Estate Board
Facts & features
Interior
Bedrooms & bathrooms
- Bedrooms: 3
- Bathrooms: 1
Primary bedroom
- Level: Main
- Dimensions: 4.95 x 3.17
Bedroom 2
- Level: Main
- Dimensions: 3.94 x 3.15
Bedroom 3
- Level: Main
- Dimensions: 3.17 x 2.74
Kitchen
- Level: Main
- Dimensions: 6.53 x 6.07
Office
- Level: Basement
- Dimensions: 4.27 x 2.39
Recreation
- Level: Basement
- Dimensions: 5.46 x 3.23
Utility room
- Level: Basement
- Dimensions: 5.46 x 3.32
Heating
- Forced Air, Propane
Cooling
- None
Appliances
- Included: Water Softener, Water Heater Owned
Features
- In-Law Capability, Primary Bedroom - Main Floor, Storage
- Flooring: Carpet Free
- Basement: Finished,Walk-Up Access,Full,Separate Entrance
- Has fireplace: Yes
- Fireplace features: Wood Burning
Interior area
- Living area range: 1100-1500 null
Video & virtual tour
Property
Parking
- Total spaces: 10
- Parking features: Private Double, Garage Door Opener
- Has garage: Yes
Features
- Patio & porch: Deck, Porch
- Exterior features: Privacy, Landscaped, Lighting
- Pool features: None
- Has spa: Yes
- Spa features: Hot Tub
- Waterfront features: None
Lot
- Size: 1.37 Square Feet
- Features: Golf, Level, School Bus Route, Square Lot
- Topography: Dry,Flat,Level
Details
- Additional structures: Garden Shed, Workshop, Other
- Parcel number: 632580154
- Other equipment: Propane Tank
Construction
Type & style
- Home type: SingleFamily
- Architectural style: Bungalow
- Property subtype: Single Family Residence
Materials
- Vinyl Siding
- Foundation: Concrete Block
- Roof: Asphalt Shingle
Utilities & green energy
- Sewer: Septic
- Water: Drilled Well
Community & HOA
Community
- Security: Smoke Detector(s), Carbon Monoxide Detector(s)
Location
- Region: Kawartha Lakes
Financial & listing details
- Annual tax amount: C$2,986
- Date on market: 1/19/2026
RE/MAX ROUGE RIVER REALTY LTD.
By pressing Contact Agent, you agree that the real estate professional identified above may call/text you about your search, which may involve use of automated means and pre-recorded/artificial voices. You don't need to consent as a condition of buying any property, goods, or services. Message/data rates may apply. You also agree to our Terms of Use. Zillow does not endorse any real estate professionals. We may share information about your recent and future site activity with your agent to help them understand what you're looking for in a home.
Price history
Price history
Price history is unavailable.
Public tax history
Public tax history
Tax history is unavailable.Climate risks
Neighborhood: K0L
Nearby schools
GreatSchools rating
No schools nearby
We couldn't find any schools near this home.
- Loading
