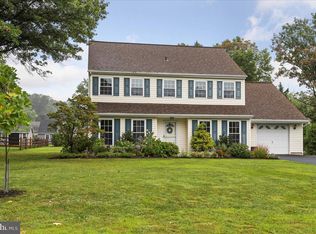Sold for $580,000
$580,000
566 Coach Rd, Horsham, PA 19044
5beds
2,345sqft
Single Family Residence
Built in 1973
0.4 Acres Lot
$663,700 Zestimate®
$247/sqft
$3,864 Estimated rent
Home value
$663,700
$631,000 - $697,000
$3,864/mo
Zestimate® history
Loading...
Owner options
Explore your selling options
What's special
Welcome home to Hidden Meadows in Horsham! Tons of curb appeal included with this move-in-ready family home. Enter the front door into the slate tiled foyer that opens you right up to the beautiful and bright formal living room and formal dining room. The newer, eat-in kitchen features stainless steel appliances and granite counter tops. Right off the kitchen is a large family room with sliders out to the patio. There is also a two car garage with work bench, powder room and laundry room with an exit to the side yard located on the first floor. Heading up to the second floor is the generously sized Master Bedroom that boasts two closets and an ensuite bathroom with stall shower. There are four more additional bedrooms found upstairs, a convenient linen closet and a hall bath with tub/shower combo. Also located on the second floor are pull-down steps to the attic that offers tons of storage space. This home is set upon a large, flat lot, located in a wonderful neighborhood in the Hatboro-Horsham School District. 566 Coach Road is ready to go and waiting for the next family to start making their memories. Schedule your showing today and be in before summer!
Zillow last checked: 8 hours ago
Listing updated: April 27, 2023 at 08:14am
Listed by:
Ryan Petrucci 610-640-9316,
RE/MAX Main Line-Paoli
Bought with:
Jill Barbera, RS303989
Keller Williams Real Estate-Blue Bell
Source: Bright MLS,MLS#: PAMC2066316
Facts & features
Interior
Bedrooms & bathrooms
- Bedrooms: 5
- Bathrooms: 3
- Full bathrooms: 2
- 1/2 bathrooms: 1
- Main level bathrooms: 1
Basement
- Area: 0
Heating
- Forced Air, Natural Gas
Cooling
- Central Air, Electric
Appliances
- Included: Dryer, Microwave, Refrigerator, Washer, Oven/Range - Electric, Gas Water Heater
- Laundry: Main Level, Laundry Room
Features
- Attic, Ceiling Fan(s), Crown Molding, Family Room Off Kitchen, Floor Plan - Traditional, Eat-in Kitchen, Bathroom - Stall Shower, Bathroom - Tub Shower, Upgraded Countertops, Dry Wall
- Flooring: Carpet, Slate, Ceramic Tile
- Has basement: No
- Has fireplace: No
Interior area
- Total structure area: 2,345
- Total interior livable area: 2,345 sqft
- Finished area above ground: 2,345
- Finished area below ground: 0
Property
Parking
- Total spaces: 2
- Parking features: Garage Faces Front, Driveway, Attached
- Attached garage spaces: 2
- Has uncovered spaces: Yes
Accessibility
- Accessibility features: None
Features
- Levels: Two
- Stories: 2
- Patio & porch: Patio
- Exterior features: Lighting
- Pool features: None
Lot
- Size: 0.40 Acres
- Dimensions: 90.00 x 0.00
- Features: Landscaped, Rear Yard, SideYard(s), Front Yard
Details
- Additional structures: Above Grade, Below Grade
- Parcel number: 360002315052
- Zoning: RESIDENTIAL
- Zoning description: Residential
- Special conditions: Standard
Construction
Type & style
- Home type: SingleFamily
- Architectural style: Colonial
- Property subtype: Single Family Residence
Materials
- Vinyl Siding
- Foundation: Concrete Perimeter, Slab
- Roof: Pitched,Shingle
Condition
- Very Good
- New construction: No
- Year built: 1973
Utilities & green energy
- Sewer: Public Sewer
- Water: Public
Community & neighborhood
Location
- Region: Horsham
- Subdivision: Hidden Meadow
- Municipality: HORSHAM TWP
Other
Other facts
- Listing agreement: Exclusive Right To Sell
- Ownership: Fee Simple
Price history
| Date | Event | Price |
|---|---|---|
| 4/27/2023 | Sold | $580,000+5.5%$247/sqft |
Source: | ||
| 3/20/2023 | Pending sale | $550,000$235/sqft |
Source: | ||
| 3/16/2023 | Listed for sale | $550,000$235/sqft |
Source: | ||
Public tax history
| Year | Property taxes | Tax assessment |
|---|---|---|
| 2025 | $6,697 +6.3% | $162,520 |
| 2024 | $6,299 | $162,520 |
| 2023 | $6,299 +7.1% | $162,520 |
Find assessor info on the county website
Neighborhood: 19044
Nearby schools
GreatSchools rating
- 6/10Simmons El SchoolGrades: K-5Distance: 1.4 mi
- 8/10Keith Valley Middle SchoolGrades: 6-8Distance: 1.6 mi
- 7/10Hatboro-Horsham Senior High SchoolGrades: 9-12Distance: 1.3 mi
Schools provided by the listing agent
- Elementary: Blair Mill
- Middle: Keith Valley
- High: Hatboro-horsham Senior
- District: Hatboro-horsham
Source: Bright MLS. This data may not be complete. We recommend contacting the local school district to confirm school assignments for this home.
Get a cash offer in 3 minutes
Find out how much your home could sell for in as little as 3 minutes with a no-obligation cash offer.
Estimated market value$663,700
Get a cash offer in 3 minutes
Find out how much your home could sell for in as little as 3 minutes with a no-obligation cash offer.
Estimated market value
$663,700
