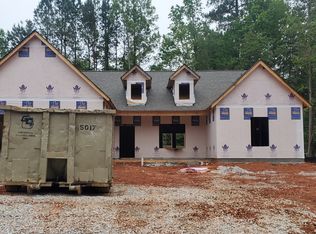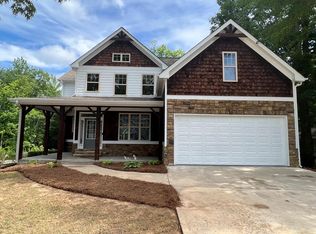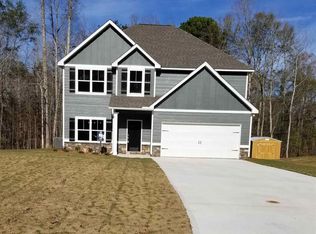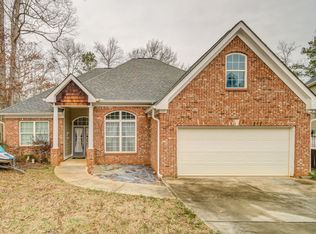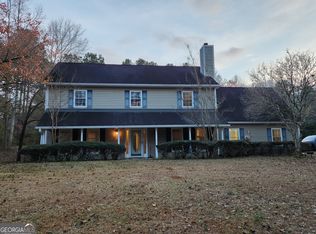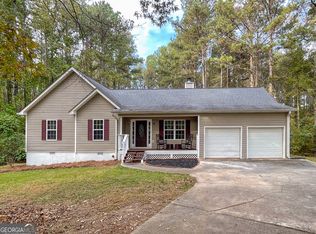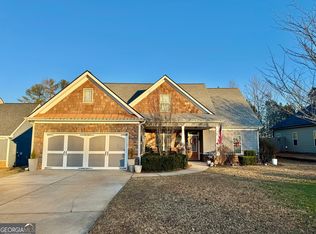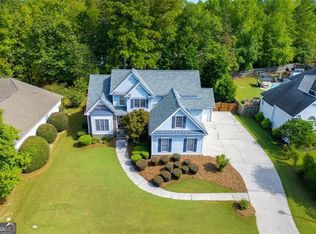Come check out this beautiful custom, craftsman home in Lakeland Park sub in Temple. This great open floor plan is perfect for relaxing and entertainment. The kitchen is definitely the heart of this home and is stunning. You can just see the lake thru the trees from the covered back porch, and a trail leads to the lake from the backyard so bring the kayaks and paddle boards!! This gorgeous home features 3 bed, 2 baths and 1 half bath on the main level, then a bonus room with a half bath upstairs over the garage. The master suite is its own spa like retreat and is tucked away on one side of the house and the secondary bedrooms on the other for privacy. This one has all the bells and whistles, security cameras, trex decking that never needs painting, vinyl flooring throughout and storage GALORE. Vacation from home with lake Buckhorn right in your backyard!! only 1yr old and just like brand new!!
Active
Price cut: $4.9K (11/5)
$425,000
566 Clinton Dr, Temple, GA 30179
4beds
--sqft
Est.:
Single Family Residence
Built in 2024
0.32 Acres Lot
$425,000 Zestimate®
$--/sqft
$-- HOA
What's special
Beautiful custom craftsman homeGreat open floor planStorage galoreCovered back porchVinyl flooring throughout
- 119 days |
- 267 |
- 20 |
Zillow last checked: 8 hours ago
Listing updated: November 26, 2025 at 09:55am
Listed by:
Mandy Seay 404-217-0861,
Maximum One Realty Greater Atlanta
Source: GAMLS,MLS#: 10587989
Tour with a local agent
Facts & features
Interior
Bedrooms & bathrooms
- Bedrooms: 4
- Bathrooms: 4
- Full bathrooms: 2
- 1/2 bathrooms: 2
- Main level bathrooms: 2
- Main level bedrooms: 3
Rooms
- Room types: Bonus Room, Laundry
Dining room
- Features: Seats 12+
Kitchen
- Features: Breakfast Bar, Breakfast Room, Walk-in Pantry
Heating
- Central, Electric
Cooling
- Ceiling Fan(s), Central Air, Electric, Zoned
Appliances
- Included: Dishwasher, Electric Water Heater, Microwave
- Laundry: Common Area, In Hall
Features
- Double Vanity, Master On Main Level, Tile Bath, Tray Ceiling(s), Vaulted Ceiling(s), Walk-In Closet(s)
- Flooring: Carpet, Tile, Vinyl
- Windows: Double Pane Windows
- Basement: Crawl Space
- Number of fireplaces: 1
- Fireplace features: Family Room
- Common walls with other units/homes: No Common Walls
Interior area
- Total structure area: 0
- Finished area above ground: 0
- Finished area below ground: 0
Property
Parking
- Total spaces: 2
- Parking features: Attached, Garage, Garage Door Opener, Kitchen Level, Storage
- Has attached garage: Yes
Accessibility
- Accessibility features: Accessible Doors, Accessible Entrance
Features
- Levels: One and One Half
- Stories: 1
- Patio & porch: Deck
- Fencing: Back Yard,Chain Link,Privacy
- Has view: Yes
- View description: Seasonal View
- Waterfront features: No Dock Or Boathouse
- Body of water: Other
Lot
- Size: 0.32 Acres
- Features: Level, Open Lot
- Residential vegetation: Cleared
Details
- Parcel number: T04 0060650
- Special conditions: As Is
Construction
Type & style
- Home type: SingleFamily
- Architectural style: Craftsman
- Property subtype: Single Family Residence
Materials
- Concrete
- Foundation: Block
- Roof: Composition
Condition
- Resale
- New construction: No
- Year built: 2024
Utilities & green energy
- Electric: 220 Volts
- Sewer: Public Sewer
- Water: Public
- Utilities for property: Cable Available, Electricity Available, High Speed Internet, Sewer Connected
Green energy
- Energy efficient items: Appliances, Insulation
Community & HOA
Community
- Features: Lake
- Security: Carbon Monoxide Detector(s)
- Subdivision: Lakeland Park
HOA
- Has HOA: No
- Services included: None
Location
- Region: Temple
Financial & listing details
- Tax assessed value: $15,000
- Annual tax amount: $161
- Date on market: 8/14/2025
- Cumulative days on market: 119 days
- Listing agreement: Exclusive Right To Sell
- Listing terms: 1031 Exchange,Cash,Conventional,FHA,VA Loan
- Electric utility on property: Yes
Estimated market value
$425,000
$404,000 - $446,000
$2,400/mo
Price history
Price history
| Date | Event | Price |
|---|---|---|
| 11/5/2025 | Price change | $425,000-1.1% |
Source: | ||
| 10/3/2025 | Price change | $429,900-2.3% |
Source: | ||
| 8/14/2025 | Listed for sale | $439,900+10.3% |
Source: | ||
| 6/18/2024 | Sold | $399,000-0.2% |
Source: | ||
| 5/28/2024 | Pending sale | $399,999 |
Source: | ||
Public tax history
Public tax history
| Year | Property taxes | Tax assessment |
|---|---|---|
| 2024 | $161 -4.2% | $6,000 |
| 2023 | $168 -7.5% | $6,000 |
| 2022 | $182 -2.7% | $6,000 |
Find assessor info on the county website
BuyAbility℠ payment
Est. payment
$2,403/mo
Principal & interest
$2038
Property taxes
$216
Home insurance
$149
Climate risks
Neighborhood: 30179
Nearby schools
GreatSchools rating
- 5/10Temple Elementary SchoolGrades: PK-5Distance: 2.7 mi
- 5/10Temple Middle SchoolGrades: 6-8Distance: 2.5 mi
- 6/10Temple High SchoolGrades: 9-12Distance: 1.8 mi
Schools provided by the listing agent
- Elementary: Temple
- Middle: Temple
- High: Temple
Source: GAMLS. This data may not be complete. We recommend contacting the local school district to confirm school assignments for this home.
- Loading
- Loading
