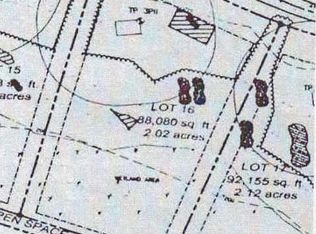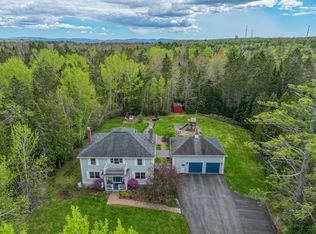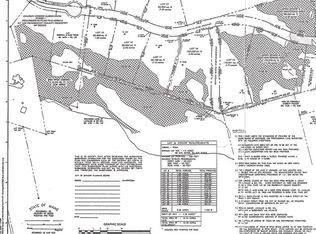Closed
$440,000
566 Church Road, Bangor, ME 04401
4beds
2,458sqft
Single Family Residence
Built in 1978
5.5 Acres Lot
$459,100 Zestimate®
$179/sqft
$3,017 Estimated rent
Home value
$459,100
$285,000 - $739,000
$3,017/mo
Zestimate® history
Loading...
Owner options
Explore your selling options
What's special
Nestled on 5.5 wooded acres with perfect privacy you will find this custom Contemporary home. Only minutes away from the hustle and bustle of Downtown Bangor, major hospitals, and University Campuses but you will will feel a world away. This home was built to bring you one with the nature surrounding you. The first floor walls are finished with wide pine boards, and pine floors that naturally compliment the double sided fieldstone fireplace. The main level has an open kitchen-dining area, a large formal dining room, a sunken family room mud room area and half bath. The four bedrooms upstairs are oversized and have built in amenities and shared full bath, with the primary bedroom suite offering a wood stove and hearth, three closets and a full private bath. The daylight basement has a finished office with a dark room and stairs to the attached two car garage with storage room overhead. This is a special one-owner home that is well maintained and ready for you.
Zillow last checked: 8 hours ago
Listing updated: April 09, 2025 at 09:54am
Listed by:
ERA Dawson-Bradford Co.
Bought with:
RE/MAX Collaborative
Source: Maine Listings,MLS#: 1583538
Facts & features
Interior
Bedrooms & bathrooms
- Bedrooms: 4
- Bathrooms: 3
- Full bathrooms: 2
- 1/2 bathrooms: 1
Primary bedroom
- Features: Full Bath, Heat Stove
- Level: Second
- Area: 215.28 Square Feet
- Dimensions: 15.6 x 13.8
Bedroom 2
- Features: Closet
- Level: Second
- Area: 182.04 Square Feet
- Dimensions: 16.11 x 11.3
Bedroom 3
- Features: Built-in Features, Closet
- Level: Second
- Area: 133.77 Square Feet
- Dimensions: 14.7 x 9.1
Bedroom 4
- Features: Closet
- Level: Second
- Area: 168.75 Square Feet
- Dimensions: 13.5 x 12.5
Dining room
- Features: Formal
- Level: First
- Area: 239.98 Square Feet
- Dimensions: 17.39 x 13.8
Kitchen
- Features: Eat-in Kitchen, Wood Burning Fireplace
- Level: First
- Area: 338.1 Square Feet
- Dimensions: 21 x 16.1
Living room
- Features: Built-in Features, Sunken/Raised, Wood Burning Fireplace
- Level: First
- Area: 224 Square Feet
- Dimensions: 16 x 14
Office
- Level: Basement
- Area: 168 Square Feet
- Dimensions: 14 x 12
Other
- Level: Basement
- Area: 70 Square Feet
- Dimensions: 14 x 5
Heating
- Baseboard, Hot Water, Zoned
Cooling
- None
Appliances
- Included: Cooktop, Dishwasher, Dryer, Refrigerator, Wall Oven, Washer
Features
- Attic, Pantry, Shower, Walk-In Closet(s), Primary Bedroom w/Bath
- Flooring: Carpet, Tile, Wood
- Basement: Interior Entry,Daylight,Full
- Number of fireplaces: 3
Interior area
- Total structure area: 2,458
- Total interior livable area: 2,458 sqft
- Finished area above ground: 2,208
- Finished area below ground: 250
Property
Parking
- Total spaces: 2
- Parking features: Gravel, 5 - 10 Spaces, Off Street, Storage
- Attached garage spaces: 2
Features
- Patio & porch: Patio
- Has view: Yes
- View description: Trees/Woods
Lot
- Size: 5.50 Acres
- Features: Near Town, Rural, Suburban, Agricultural, Level, Wooded
Details
- Parcel number: BANGMR43L008E
- Zoning: RP, RR & A
- Other equipment: Cable
Construction
Type & style
- Home type: SingleFamily
- Architectural style: Contemporary
- Property subtype: Single Family Residence
Materials
- Wood Frame, Wood Siding
- Roof: Pitched,Shingle
Condition
- Year built: 1978
Utilities & green energy
- Electric: Circuit Breakers
- Sewer: Private Sewer
- Water: Private
Community & neighborhood
Security
- Security features: Security System
Location
- Region: Bangor
Other
Other facts
- Road surface type: Paved
Price history
| Date | Event | Price |
|---|---|---|
| 9/24/2024 | Pending sale | $449,900+2.3%$183/sqft |
Source: | ||
| 9/20/2024 | Sold | $440,000-2.2%$179/sqft |
Source: | ||
| 8/12/2024 | Contingent | $449,900$183/sqft |
Source: | ||
| 8/5/2024 | Price change | $449,900-6.3%$183/sqft |
Source: | ||
| 3/6/2024 | Listed for sale | $479,900-1%$195/sqft |
Source: | ||
Public tax history
| Year | Property taxes | Tax assessment |
|---|---|---|
| 2024 | $6,132 | $320,200 |
| 2023 | $6,132 +12.1% | $320,200 +19.4% |
| 2022 | $5,471 +3.5% | $268,200 +13.2% |
Find assessor info on the county website
Neighborhood: 04401
Nearby schools
GreatSchools rating
- 8/10Mary Snow SchoolGrades: 4-5Distance: 3.6 mi
- 9/10William S. Cohen SchoolGrades: 6-8Distance: 4.3 mi
- 6/10Bangor High SchoolGrades: 9-12Distance: 2.5 mi

Get pre-qualified for a loan
At Zillow Home Loans, we can pre-qualify you in as little as 5 minutes with no impact to your credit score.An equal housing lender. NMLS #10287.


