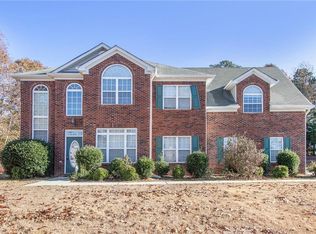NICE BIG TRADITIONAL HOME. HUGE MASTER SUITE WITH SITTING ROOM AND FIREPLACE. FENCED IN YARD. QUIET PRIVATE SUBDIVISION WITH ONLY ONE ENTRANCE. CULDESAC LOT. NICE HARDWOOD FLOORS.
This property is off market, which means it's not currently listed for sale or rent on Zillow. This may be different from what's available on other websites or public sources.
