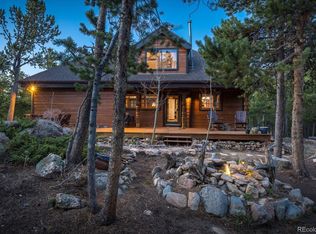Step into this warm and inviting quintessential log Colorado dream home with spectacular open floor plan: large open living, dining room & kitchen. First floor master with full bath and main floor laundry. Upper level family room, w 1 bed, a studdy & 3/4 bath, 2 walk out balconies & lots of hidden storage. Flat wooded private fully fenced and gated lot. Hot tub and fire pit. Storage shed & Wood shed. 2 Bed Septic. Paved access 30 minutes to Boulder, Golden, Interlocken or Denver. Must see!
This property is off market, which means it's not currently listed for sale or rent on Zillow. This may be different from what's available on other websites or public sources.
