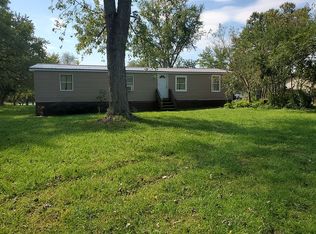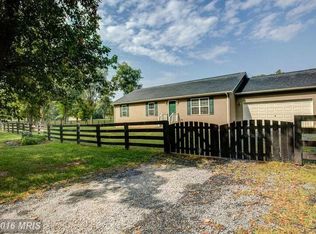Sold for $332,500
$332,500
566 Border Rd, Kearneysville, WV 25430
4beds
1,728sqft
Single Family Residence
Built in 1850
1.94 Acres Lot
$381,700 Zestimate®
$192/sqft
$1,953 Estimated rent
Home value
$381,700
$363,000 - $405,000
$1,953/mo
Zestimate® history
Loading...
Owner options
Explore your selling options
What's special
Welcome to 566 Border Rd with no homeowners association and minimal restrictions! This 1850's farmhouse and detached buildings sit on level 1.94 acre lot with mature trees. The automotive enthusiast will appreciate the oversized parking space and the 35 x 35 detached two car garage / workshop that comes equipped with 240 amp electric perfect for welding, 20 inch I-beam, and work bench. Even the second storage shed has electric! Relax on the large, captivating covered front porch overlooking the peaceful front yard. The entire home includes new laminated flooring, fresh paint, and upgraded windows throughout. The eat-in kitchen with access to the covered rear deck features stainless appliances, six burner gas cooktop, two pantries, and recessed lighting. On the main floor you'll find one of the full baths with a laundry area. Upstairs you will discover four bedrooms and a full bath. Note: Per the Jefferson County Planning Commission there is a possibility that an additional parcel could be created from the current 1.94 acres with a minimum size of 40,000 square feet.
Zillow last checked: 8 hours ago
Listing updated: March 29, 2023 at 05:38am
Listed by:
Tracy S Kable 304-725-1918,
Kable Team Realty
Bought with:
Colin Hayden, WVS190300553
Touchstone Realty, LLC
Source: Bright MLS,MLS#: WVJF2005572
Facts & features
Interior
Bedrooms & bathrooms
- Bedrooms: 4
- Bathrooms: 2
- Full bathrooms: 2
- Main level bathrooms: 1
Basement
- Area: 0
Heating
- Baseboard, Electric
Cooling
- Central Air, Electric
Appliances
- Included: Microwave, Dishwasher, Dryer, Exhaust Fan, Ice Maker, Oven/Range - Gas, Refrigerator, Six Burner Stove, Stainless Steel Appliance(s), Washer, Water Heater, Water Treat System, Electric Water Heater
- Laundry: Dryer In Unit, Hookup, Main Level, Washer In Unit, Laundry Room
Features
- Combination Kitchen/Dining, Floor Plan - Traditional, Kitchen - Country, Eat-in Kitchen, Kitchen - Table Space, Pantry, Recessed Lighting, Bathroom - Stall Shower, Bathroom - Tub Shower, Dry Wall
- Flooring: Vinyl, Laminate
- Doors: Storm Door(s)
- Windows: Double Hung, Vinyl Clad
- Basement: Connecting Stairway,Interior Entry,Shelving,Unfinished,Dirt Floor
- Has fireplace: No
Interior area
- Total structure area: 1,728
- Total interior livable area: 1,728 sqft
- Finished area above ground: 1,728
- Finished area below ground: 0
Property
Parking
- Total spaces: 2
- Parking features: Storage, Garage Faces Front, Garage Door Opener, Oversized, Driveway, Detached, Off Street
- Garage spaces: 2
- Has uncovered spaces: Yes
Accessibility
- Accessibility features: Accessible Approach with Ramp, Grip-Accessible Features
Features
- Levels: Two
- Stories: 2
- Patio & porch: Deck, Porch
- Exterior features: Lighting, Flood Lights, Storage, Sidewalks
- Pool features: None
- Has view: Yes
- View description: Garden, Trees/Woods, Street
Lot
- Size: 1.94 Acres
- Features: Front Yard, Landscaped, Level, Rear Yard, SideYard(s), Wooded
Details
- Additional structures: Above Grade, Below Grade, Outbuilding
- Parcel number: 07 5001200120000
- Zoning: 101
- Special conditions: Standard
Construction
Type & style
- Home type: SingleFamily
- Architectural style: Colonial,Farmhouse/National Folk
- Property subtype: Single Family Residence
Materials
- Asphalt, Concrete, Vinyl Siding, Stick Built
- Foundation: Concrete Perimeter
- Roof: Asphalt,Metal,Shingle
Condition
- New construction: No
- Year built: 1850
Utilities & green energy
- Electric: 120/240V, 200+ Amp Service
- Sewer: On Site Septic
- Water: Well
- Utilities for property: Cable Available, Electricity Available, Phone Available, Cable, DSL, LTE Internet Service
Community & neighborhood
Security
- Security features: Smoke Detector(s)
Location
- Region: Kearneysville
- Subdivision: None Available
- Municipality: Middleway
Other
Other facts
- Listing agreement: Exclusive Right To Sell
- Ownership: Fee Simple
- Road surface type: Paved
Price history
| Date | Event | Price |
|---|---|---|
| 3/28/2023 | Sold | $332,500-7.6%$192/sqft |
Source: | ||
| 2/21/2023 | Pending sale | $360,000$208/sqft |
Source: | ||
| 2/3/2023 | Price change | $360,000-5.3%$208/sqft |
Source: | ||
| 11/3/2022 | Price change | $380,000-12.6%$220/sqft |
Source: | ||
| 10/6/2022 | Listed for sale | $435,000+127.7%$252/sqft |
Source: | ||
Public tax history
| Year | Property taxes | Tax assessment |
|---|---|---|
| 2025 | $2,108 +8.5% | $181,400 +9.3% |
| 2024 | $1,942 +45.3% | $165,900 +45% |
| 2023 | $1,336 +7.8% | $114,400 +10% |
Find assessor info on the county website
Neighborhood: 25430
Nearby schools
GreatSchools rating
- 4/10North Jefferson Elementary SchoolGrades: PK-5Distance: 0.6 mi
- 8/10Shepherdstown Middle SchoolGrades: 6-8Distance: 5.7 mi
- 7/10Jefferson High SchoolGrades: 9-12Distance: 3.4 mi
Schools provided by the listing agent
- District: Jefferson County Schools
Source: Bright MLS. This data may not be complete. We recommend contacting the local school district to confirm school assignments for this home.

Get pre-qualified for a loan
At Zillow Home Loans, we can pre-qualify you in as little as 5 minutes with no impact to your credit score.An equal housing lender. NMLS #10287.

