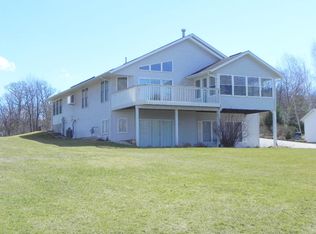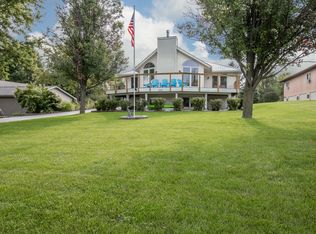Lakeview Dakota Schools Ranch with walk out lower level . Tremendous Lake Summerset views from the wall of windows. Pleasing sun room with independent "Mitsubishi" hvac unit. Generous elevated front deck. Vaulted ceiling great room with tall fireplace. Nicely designed floor plan. Kitchen with Kenmore stainless appliances. Two bedrooms on the main floor, two on the lower plus family room, laundry and third bath on the walkout level. Two separate but attached tuck under garages. Some furnishings and golf cart included. Ideal getaway place but perfect for full time residence. Large greenspace to side and huge park out back.
This property is off market, which means it's not currently listed for sale or rent on Zillow. This may be different from what's available on other websites or public sources.

