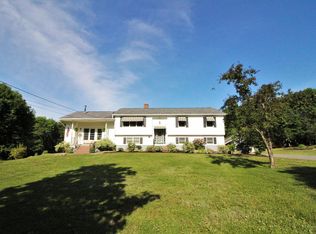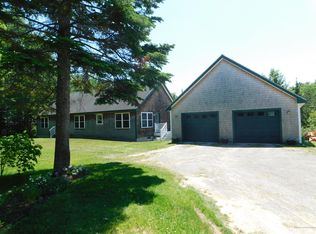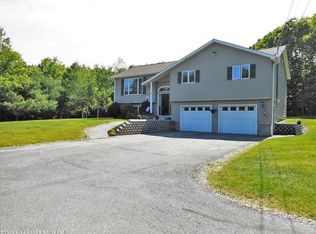Closed
$389,000
566 Back Winterport Road, Hampden, ME 04444
4beds
2,191sqft
Single Family Residence
Built in 2004
8 Acres Lot
$410,000 Zestimate®
$178/sqft
$2,830 Estimated rent
Home value
$410,000
$250,000 - $677,000
$2,830/mo
Zestimate® history
Loading...
Owner options
Explore your selling options
What's special
Enjoy a wonderful sense of privacy, off the road and in your own spacious yard. This exciting contemporary log home is on eight wooded acres in a great neighborhood of nice homes. It offers a modern open floor plan, vaulted ceilings, massive wooden beams and great daylight. Two bedrooms are on the main level, and a third bedroom is upstairs with its own bathroom. Downstairs, there's also a great walk-out guest or in-law apartment. Or it could be a rental unit for generating supplemental income. Just ten miles from Bangor, this property offers so many possibilities! Here's your chance to add your finishing touches that will make this property all yours. Priced aggressively to sell quickly, and in consideration of a few needed elements to be completed or replaced. Back on market at no fault of the home. Opportunities like this don't happen often. Come see for yourself and fall in love.
Zillow last checked: 8 hours ago
Listing updated: June 02, 2025 at 09:16am
Listed by:
RE/MAX JARET & COHN camden@jaretcohn.com
Bought with:
EXP Realty
Source: Maine Listings,MLS#: 1616635
Facts & features
Interior
Bedrooms & bathrooms
- Bedrooms: 4
- Bathrooms: 3
- Full bathrooms: 3
Bedroom 1
- Level: First
Bedroom 2
- Level: First
Bedroom 3
- Level: Second
Bedroom 4
- Level: Basement
Other
- Level: Basement
Kitchen
- Level: First
Living room
- Level: First
Heating
- Baseboard, Heat Pump, Hot Water
Cooling
- Heat Pump
Appliances
- Included: Cooktop, Refrigerator
Features
- 1st Floor Bedroom, In-Law Floorplan
- Flooring: Laminate
- Doors: Storm Door(s)
- Windows: Double Pane Windows
- Basement: Daylight,Finished,Full
- Has fireplace: No
Interior area
- Total structure area: 2,191
- Total interior livable area: 2,191 sqft
- Finished area above ground: 1,504
- Finished area below ground: 687
Property
Parking
- Parking features: Gravel, 1 - 4 Spaces, Carport
- Has carport: Yes
Accessibility
- Accessibility features: 36+ Inch Doors
Features
- Patio & porch: Deck
- Has view: Yes
- View description: Scenic, Trees/Woods
Lot
- Size: 8 Acres
- Features: City Lot, Near Town, Rural, Rolling Slope, Wooded
Details
- Parcel number: HAMNM02B0L085B
- Zoning: Rural
- Other equipment: Internet Access Available
Construction
Type & style
- Home type: SingleFamily
- Architectural style: Contemporary,Other
- Property subtype: Single Family Residence
Materials
- Log, Log Siding
- Roof: Metal,Pitched
Condition
- New Construction
- New construction: Yes
- Year built: 2004
Utilities & green energy
- Electric: Circuit Breakers, Generator Hookup
- Sewer: Private Sewer
- Water: Private, Well
- Utilities for property: Utilities On
Green energy
- Energy efficient items: Recirculating Hot Water
Community & neighborhood
Location
- Region: Hampden
Other
Other facts
- Road surface type: Paved
Price history
| Date | Event | Price |
|---|---|---|
| 5/30/2025 | Pending sale | $399,000+2.6%$182/sqft |
Source: | ||
| 5/29/2025 | Sold | $389,000-2.5%$178/sqft |
Source: | ||
| 5/1/2025 | Contingent | $399,000$182/sqft |
Source: | ||
| 4/22/2025 | Listed for sale | $399,000$182/sqft |
Source: | ||
| 3/30/2025 | Contingent | $399,000$182/sqft |
Source: | ||
Public tax history
| Year | Property taxes | Tax assessment |
|---|---|---|
| 2024 | $5,532 -0.9% | $353,500 +21.9% |
| 2023 | $5,581 +12.2% | $289,900 +20.6% |
| 2022 | $4,976 | $240,400 |
Find assessor info on the county website
Neighborhood: 04444
Nearby schools
GreatSchools rating
- NAEarl C Mcgraw SchoolGrades: K-2Distance: 3.6 mi
- 10/10Reeds Brook Middle SchoolGrades: 6-8Distance: 3.4 mi
- 7/10Hampden AcademyGrades: 9-12Distance: 3.6 mi
Get pre-qualified for a loan
At Zillow Home Loans, we can pre-qualify you in as little as 5 minutes with no impact to your credit score.An equal housing lender. NMLS #10287.


