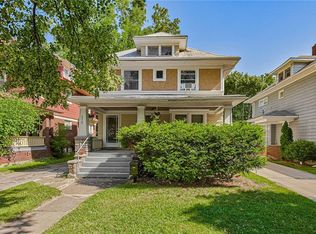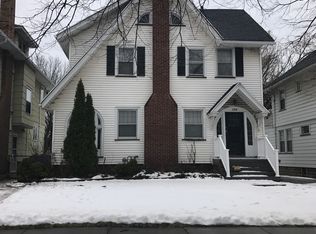Closed
$190,000
566 Arnett Blvd, Rochester, NY 14619
3beds
1,946sqft
Single Family Residence
Built in 1920
5,092.16 Square Feet Lot
$212,800 Zestimate®
$98/sqft
$1,905 Estimated rent
Home value
$212,800
$200,000 - $228,000
$1,905/mo
Zestimate® history
Loading...
Owner options
Explore your selling options
What's special
Welcome to 566 Arnett Blvd! This property is a true gem, featuring spacious rooms, hardwood floors and abundant natural light. The large kitchen is complete with ample cabinet and counter space as well as an eat in area. Adjacent formal dining room is perfect for entertaining. Laundry is currently set up in an upstairs bedroom with an additional hookup in the basement for added convenience. The finished third floor adds space allows for lots of flexibility, a great opportunity for a home office or guest suite! Showings begin Wednesday, January 31st at 9am, offers due Monday, February 5th at Noon.
Zillow last checked: 8 hours ago
Listing updated: March 11, 2024 at 11:11am
Listed by:
Robert K. Malone 585-341-8717,
Keller Williams Realty Greater Rochester
Bought with:
Lana Soroka, 10401347088
NextHome Endeavor
Source: NYSAMLSs,MLS#: R1518880 Originating MLS: Rochester
Originating MLS: Rochester
Facts & features
Interior
Bedrooms & bathrooms
- Bedrooms: 3
- Bathrooms: 2
- Full bathrooms: 1
- 1/2 bathrooms: 1
Heating
- Gas, Hot Water
Cooling
- Zoned
Appliances
- Included: Dryer, Dishwasher, Free-Standing Range, Disposal, Gas Water Heater, Microwave, Oven, Refrigerator
- Laundry: In Basement, Upper Level
Features
- Breakfast Area, Ceiling Fan(s), Separate/Formal Dining Room, Entrance Foyer, Eat-in Kitchen, Country Kitchen, Pantry, Natural Woodwork, Programmable Thermostat
- Flooring: Carpet, Ceramic Tile, Hardwood, Varies
- Basement: Full
- Has fireplace: No
Interior area
- Total structure area: 1,946
- Total interior livable area: 1,946 sqft
Property
Parking
- Total spaces: 2
- Parking features: Detached, Garage
- Garage spaces: 2
Features
- Levels: Two
- Stories: 2
- Exterior features: Blacktop Driveway
Lot
- Size: 5,092 sqft
- Dimensions: 46 x 110
- Features: Near Public Transit, Residential Lot
Details
- Parcel number: 26140012064000020320000000
- Special conditions: Standard
Construction
Type & style
- Home type: SingleFamily
- Architectural style: Colonial,Two Story
- Property subtype: Single Family Residence
Materials
- Wood Siding
- Foundation: Block
- Roof: Asphalt
Condition
- Resale
- Year built: 1920
Utilities & green energy
- Electric: Circuit Breakers
- Sewer: Connected
- Water: Connected, Public
- Utilities for property: Cable Available, Sewer Connected, Water Connected
Community & neighborhood
Location
- Region: Rochester
- Subdivision: M G Ely
Other
Other facts
- Listing terms: Cash,Conventional
Price history
| Date | Event | Price |
|---|---|---|
| 3/5/2024 | Sold | $190,000+11.8%$98/sqft |
Source: | ||
| 2/7/2024 | Pending sale | $169,995$87/sqft |
Source: | ||
| 1/30/2024 | Listed for sale | $169,995+142.9%$87/sqft |
Source: | ||
| 12/17/2014 | Sold | $70,000+4.5%$36/sqft |
Source: Public Record Report a problem | ||
| 10/1/1998 | Sold | $67,000$34/sqft |
Source: Public Record Report a problem | ||
Public tax history
| Year | Property taxes | Tax assessment |
|---|---|---|
| 2024 | -- | $157,200 +112.1% |
| 2023 | -- | $74,100 |
| 2022 | -- | $74,100 |
Find assessor info on the county website
Neighborhood: 19th Ward
Nearby schools
GreatSchools rating
- 3/10School 16 John Walton SpencerGrades: PK-6Distance: 0.2 mi
- 3/10Joseph C Wilson Foundation AcademyGrades: K-8Distance: 0.7 mi
- 6/10Rochester Early College International High SchoolGrades: 9-12Distance: 0.7 mi
Schools provided by the listing agent
- District: Rochester
Source: NYSAMLSs. This data may not be complete. We recommend contacting the local school district to confirm school assignments for this home.

