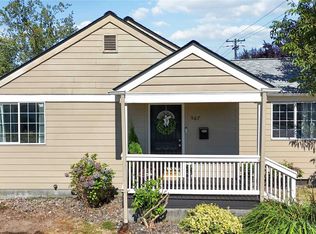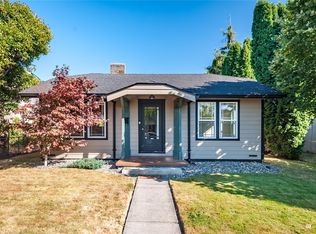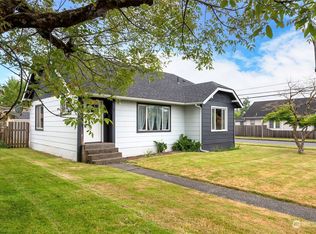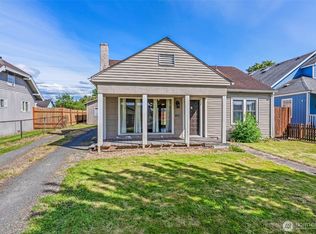Sold
Listed by:
Eric Pucci,
RE/MAX Premier Group
Bought with: RE/MAX Premier Group
$340,000
566 21st Avenue, Longview, WA 98632
2beds
803sqft
Single Family Residence
Built in 1946
5,998.21 Square Feet Lot
$343,100 Zestimate®
$423/sqft
$1,603 Estimated rent
Home value
$343,100
$305,000 - $384,000
$1,603/mo
Zestimate® history
Loading...
Owner options
Explore your selling options
What's special
Charming Corner Lot Gem with Huge Shop!Welcome home to this beautifully updated 2-bedroom home on a desirable corner lot just minutes from local amenities. From the moment you step inside, you’ll be captivated by its charm and cozy appeal.The home boasts a thoughtfully designed layout with updates throughout, making it move-in ready for its next owner. The real standout feature is the huge shop, offering endless possibilities for hobbies, storage, or business potential.Conveniently located near shopping, dining, and parks, this property combines the best of small-town living with easy access to everything you need. Has a walking score of 61.Don’t miss out—schedule your tour today and experience all this delightful home has to offer!
Zillow last checked: 8 hours ago
Listing updated: July 18, 2025 at 04:03am
Listed by:
Eric Pucci,
RE/MAX Premier Group
Bought with:
John Erickson, 20110637
RE/MAX Premier Group
Source: NWMLS,MLS#: 2326196
Facts & features
Interior
Bedrooms & bathrooms
- Bedrooms: 2
- Bathrooms: 1
- Full bathrooms: 1
- Main level bathrooms: 1
- Main level bedrooms: 2
Primary bedroom
- Level: Main
Bedroom
- Level: Main
Bathroom full
- Level: Main
Entry hall
- Level: Main
Kitchen without eating space
- Level: Main
Living room
- Level: Main
Utility room
- Level: Main
Heating
- Ductless, Wall Unit(s), Electric
Cooling
- Ductless
Appliances
- Included: Dishwasher(s), Stove(s)/Range(s)
Features
- Flooring: Laminate, Vinyl, Carpet
- Basement: None
- Has fireplace: No
Interior area
- Total structure area: 803
- Total interior livable area: 803 sqft
Property
Parking
- Total spaces: 4
- Parking features: Detached Garage, Off Street
- Garage spaces: 4
Features
- Levels: One
- Stories: 1
- Entry location: Main
Lot
- Size: 5,998 sqft
- Features: Corner Lot, Paved, Sidewalk, Fenced-Partially, High Speed Internet, Shop
- Topography: Level
Details
- Parcel number: 07332
- Zoning description: Jurisdiction: City
- Special conditions: Standard
Construction
Type & style
- Home type: SingleFamily
- Property subtype: Single Family Residence
Materials
- Cement Planked, Cement Plank
- Foundation: Poured Concrete
- Roof: Composition
Condition
- Year built: 1946
Utilities & green energy
- Electric: Company: Cowlitz PUD
- Sewer: Sewer Connected, Company: City of Longview
- Water: Public, Company: City of Longview
Community & neighborhood
Location
- Region: Longview
- Subdivision: St Helens
Other
Other facts
- Listing terms: Cash Out,Conventional,FHA,VA Loan
- Cumulative days on market: 89 days
Price history
| Date | Event | Price |
|---|---|---|
| 6/17/2025 | Sold | $340,000-1.4%$423/sqft |
Source: | ||
| 5/29/2025 | Pending sale | $345,000$430/sqft |
Source: | ||
| 2/20/2025 | Listed for sale | $345,000+23.2%$430/sqft |
Source: | ||
| 3/31/2021 | Sold | $280,000+8.1%$349/sqft |
Source: | ||
| 3/22/2021 | Pending sale | $259,000$323/sqft |
Source: | ||
Public tax history
| Year | Property taxes | Tax assessment |
|---|---|---|
| 2024 | $2,425 -3.8% | $279,530 -4.1% |
| 2023 | $2,521 +6.2% | $291,550 +4.4% |
| 2022 | $2,375 | $279,330 +17.1% |
Find assessor info on the county website
Neighborhood: Saint Helens
Nearby schools
GreatSchools rating
- 4/10Kessler Elementary SchoolGrades: K-5Distance: 0.3 mi
- 8/10Monticello Middle SchoolGrades: 6-8Distance: 0.9 mi
- 4/10R A Long High SchoolGrades: 9-12Distance: 0.9 mi

Get pre-qualified for a loan
At Zillow Home Loans, we can pre-qualify you in as little as 5 minutes with no impact to your credit score.An equal housing lender. NMLS #10287.
Sell for more on Zillow
Get a free Zillow Showcase℠ listing and you could sell for .
$343,100
2% more+ $6,862
With Zillow Showcase(estimated)
$349,962


