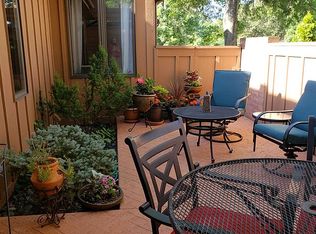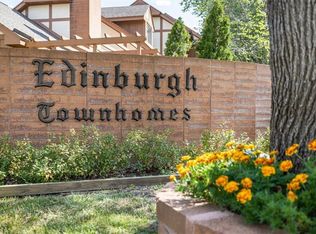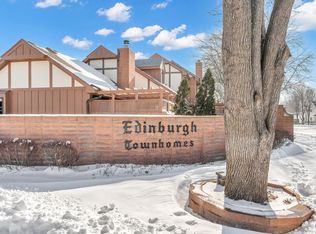Exceptional Edinburgh townhouse with many state of the art updates: gleaming hardwood floors, new crown molding & wood trim, newer kit cabinets, SS appliances, stone & Cambria sink/counters, tile & carpet. 1st Fl laundry for your convenience. Upstairs loft w windows, extra closets & shelving. Unfinished basment. Newly installed front & back patio pavers, bubbler,& landscaping by Schendel Lawns in summer of 2017. You'll have nothing but the best here!
This property is off market, which means it's not currently listed for sale or rent on Zillow. This may be different from what's available on other websites or public sources.



