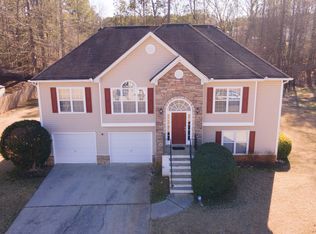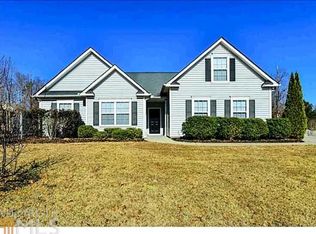SMART-STYLISH, RENOVATED Home sits on Large, Private, Level, Wooded Lot in appealing n'hood ~ Move-in Ready! ~ ~ IT'S ALL NEW..Flooring, Int. Paint, Light Fixtures, HVAC & Much More ~Open Floor Plan w Vaulted, Fireside Family Room opens to Kitchen w NEW APPLIANCES & C'TOPS, Tile B'splash, Breakfast Nook ~Separate Living & Dining Rms ~Huge Master w Trey Ceiling, Ensuite Bath w Dble Vanities, Sep. Tub & Shower. FIN. TERRACE Level w Bedroom & Full Ba., Workshop Area ~ Excellent -Think Fast!
This property is off market, which means it's not currently listed for sale or rent on Zillow. This may be different from what's available on other websites or public sources.

