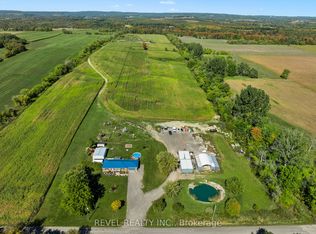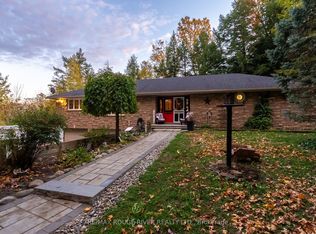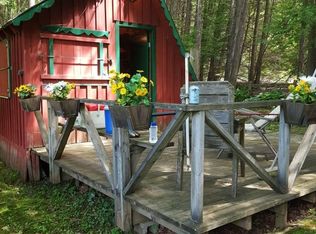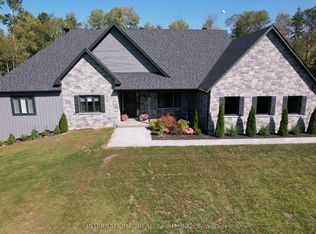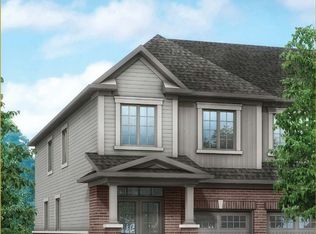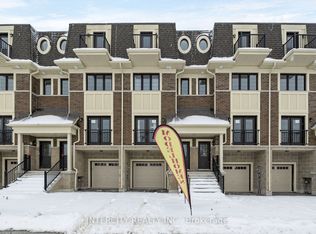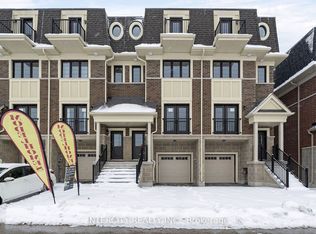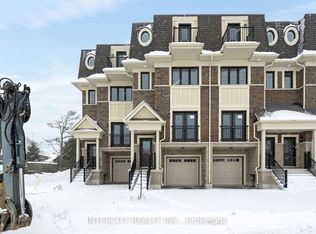Welcome to 5659 Gilmore Road! This 65 Acre Property Of Gently Rolling Land Includes 2 Fully Detached Homes And A Huge 60x40 Ft Heated Workshop With Attached 100x40 Ft Steel Barn. Spring Fed Pond & 50 Acres Of Rented Farmable Land. Primary Residence had 3+2 Generous Sized Bedrooms, High Ceilings, Large Windows, Wood Floors, Huge Cold Cellar, A Large Laundry/Mud Room. Heated Inground Pool. Secondary Residence Is a Very Charming 2+1 Bedroom, 2 Bathroom With Cozy Front Porch.
For sale
C$1
5659 Gilmore Rd, Clarington, ON L0A 1J0
5beds
3baths
Single Family Residence
Built in ----
-- sqft lot
$-- Zestimate®
C$--/sqft
C$-- HOA
What's special
Spring fed pondHigh ceilingsLarge windowsWood floorsHuge cold cellarHeated inground poolCozy front porch
- 74 days |
- 267 |
- 18 |
Zillow last checked: 8 hours ago
Listing updated: November 14, 2025 at 07:44am
Listed by:
CENTURY 21 PERCY FULTON LTD.
Source: TRREB,MLS®#: E12544888 Originating MLS®#: Toronto Regional Real Estate Board
Originating MLS®#: Toronto Regional Real Estate Board
Facts & features
Interior
Bedrooms & bathrooms
- Bedrooms: 5
- Bathrooms: 3
Primary bedroom
- Level: Main
- Dimensions: 4.57 x 3.05
Bedroom 2
- Level: Main
- Dimensions: 3.66 x 2.74
Bedroom 3
- Level: Main
- Dimensions: 3.66 x 2.74
Bedroom 4
- Level: Basement
- Dimensions: 4.57 x 2.74
Kitchen
- Level: Main
- Dimensions: 5.18 x 4.57
Living room
- Level: Main
- Dimensions: 5.79 x 4.57
Office
- Level: Basement
- Dimensions: 3.05 x 2.74
Heating
- Heat Pump, Propane
Cooling
- Central Air
Features
- None
- Basement: Finished,Separate Entrance
- Has fireplace: Yes
Interior area
- Living area range: 3500-5000 null
Property
Parking
- Total spaces: 20
- Parking features: Private
Features
- Has private pool: Yes
- Pool features: In Ground
Lot
- Features: Irregular Lot
Details
- Additional structures: Barn
Construction
Type & style
- Home type: SingleFamily
- Architectural style: Bungalow-Raised
- Property subtype: Single Family Residence
Materials
- Brick
- Foundation: Unknown
- Roof: Shingle
Utilities & green energy
- Sewer: Septic
- Water: Drilled Well
Community & HOA
Location
- Region: Clarington
Financial & listing details
- Annual tax amount: C$9,300
- Date on market: 11/14/2025
CENTURY 21 PERCY FULTON LTD.
By pressing Contact Agent, you agree that the real estate professional identified above may call/text you about your search, which may involve use of automated means and pre-recorded/artificial voices. You don't need to consent as a condition of buying any property, goods, or services. Message/data rates may apply. You also agree to our Terms of Use. Zillow does not endorse any real estate professionals. We may share information about your recent and future site activity with your agent to help them understand what you're looking for in a home.
Price history
Price history
Price history is unavailable.
Public tax history
Public tax history
Tax history is unavailable.Climate risks
Neighborhood: L0A
Nearby schools
GreatSchools rating
No schools nearby
We couldn't find any schools near this home.
- Loading
