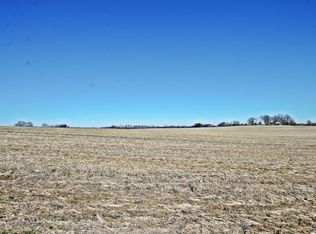Closed
$600,000
5659 Cook Rd, Orlinda, TN 37141
3beds
3,563sqft
Single Family Residence, Residential
Built in 1981
1.85 Acres Lot
$601,500 Zestimate®
$168/sqft
$3,151 Estimated rent
Home value
$601,500
$541,000 - $674,000
$3,151/mo
Zestimate® history
Loading...
Owner options
Explore your selling options
What's special
100% OWNER FINANCING!!!! Located just 40 miles from downtown Nashville and close to I65, this beautiful home offers serene country living and is surrounded by picture picturesque working farms, providing a peaceful, rural setting that's still close to the city. Step inside to discover a spacious interior with Full Walk Out Basement. But the real gem is outside: a massive 100' x 70' building (7,000 sq ft!), perfect for a home-based business, RV Storage, Large Boat. The List Goes On! . With a large covered work area, this versatile space is ideal for a workshop, studio, storage, or even a small-scale production operation—limitless possibilities for entrepreneurs and creatives. Owner terms are available, making this unique opportunity even more accessible. Don’t miss your chance to own a property that combines comfortable living with endless business Potential and work at home efficiency and simplicity!
Zillow last checked: 8 hours ago
Listing updated: December 30, 2024 at 05:32am
Listing Provided by:
Michael Hastings, Broker, CRS, CDPE, ABR 615-403-1008,
Network Properties, LLC,
Darlene Hastings BROKER, CRS, ABR, ASP, SRS, STSpro 615-400-4927,
Network Properties, LLC
Bought with:
Jill Durand, 374905
Compass
Source: RealTracs MLS as distributed by MLS GRID,MLS#: 2749516
Facts & features
Interior
Bedrooms & bathrooms
- Bedrooms: 3
- Bathrooms: 3
- Full bathrooms: 3
- Main level bedrooms: 3
Bedroom 1
- Features: Suite
- Level: Suite
- Area: 260 Square Feet
- Dimensions: 13x20
Bedroom 2
- Features: Extra Large Closet
- Level: Extra Large Closet
- Area: 234 Square Feet
- Dimensions: 13x18
Bedroom 3
- Features: Extra Large Closet
- Level: Extra Large Closet
- Area: 130 Square Feet
- Dimensions: 10x13
Bonus room
- Features: Basement Level
- Level: Basement Level
- Area: 972 Square Feet
- Dimensions: 27x36
Dining room
- Features: Formal
- Level: Formal
- Area: 363 Square Feet
- Dimensions: 11x33
Kitchen
- Area: 168 Square Feet
- Dimensions: 14x12
Living room
- Area: 390 Square Feet
- Dimensions: 15x26
Heating
- Central
Cooling
- Central Air
Appliances
- Included: Dishwasher, Microwave, Refrigerator, Electric Oven, Cooktop
- Laundry: Electric Dryer Hookup, Washer Hookup
Features
- Ceiling Fan(s), Primary Bedroom Main Floor, Kitchen Island
- Flooring: Carpet, Concrete, Wood, Tile
- Basement: Finished
- Number of fireplaces: 1
- Fireplace features: Family Room, Gas
Interior area
- Total structure area: 3,563
- Total interior livable area: 3,563 sqft
- Finished area above ground: 2,461
- Finished area below ground: 1,102
Property
Parking
- Total spaces: 2
- Parking features: Garage Faces Rear
- Attached garage spaces: 2
Features
- Levels: Two
- Stories: 2
- Patio & porch: Deck, Covered, Porch
Lot
- Size: 1.85 Acres
Details
- Parcel number: 036 02900 000
- Special conditions: Standard
Construction
Type & style
- Home type: SingleFamily
- Architectural style: Ranch
- Property subtype: Single Family Residence, Residential
Materials
- Brick
- Roof: Shingle
Condition
- New construction: No
- Year built: 1981
Utilities & green energy
- Sewer: Septic Tank
- Water: Public
- Utilities for property: Water Available
Community & neighborhood
Location
- Region: Orlinda
- Subdivision: Groves Farm
Price history
| Date | Event | Price |
|---|---|---|
| 12/27/2024 | Sold | $600,000-4%$168/sqft |
Source: | ||
| 12/15/2024 | Pending sale | $625,000$175/sqft |
Source: | ||
| 10/18/2024 | Listed for sale | $625,000-6%$175/sqft |
Source: | ||
| 8/16/2024 | Listing removed | $665,000$187/sqft |
Source: | ||
| 8/6/2024 | Price change | $665,000-4.9%$187/sqft |
Source: | ||
Public tax history
| Year | Property taxes | Tax assessment |
|---|---|---|
| 2024 | $1,852 | $102,900 |
| 2023 | $1,852 +30.6% | $102,900 +86.8% |
| 2022 | $1,419 | $55,075 |
Find assessor info on the county website
Neighborhood: 37141
Nearby schools
GreatSchools rating
- 6/10East Robertson Elementary SchoolGrades: PK-5Distance: 2 mi
- 4/10East Robertson High SchoolGrades: 6-12Distance: 4.7 mi
Schools provided by the listing agent
- Elementary: East Robertson Elementary
- Middle: East Robertson High School
- High: East Robertson High School
Source: RealTracs MLS as distributed by MLS GRID. This data may not be complete. We recommend contacting the local school district to confirm school assignments for this home.

Get pre-qualified for a loan
At Zillow Home Loans, we can pre-qualify you in as little as 5 minutes with no impact to your credit score.An equal housing lender. NMLS #10287.
Sell for more on Zillow
Get a free Zillow Showcase℠ listing and you could sell for .
$601,500
2% more+ $12,030
With Zillow Showcase(estimated)
$613,530