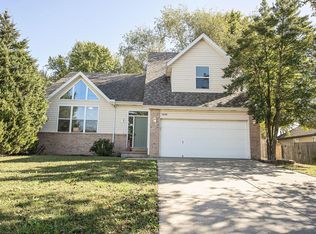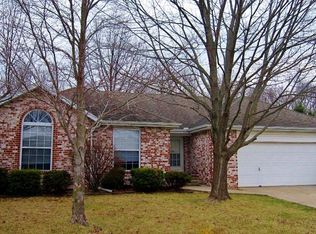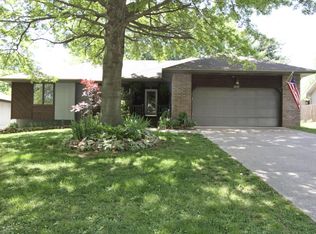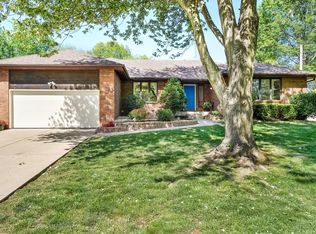Talk about well done! This charming 3 bed 2 bath home is the definition of well done. The beautiful granite counter tops set off the abundance of kitchen cabinets. Radiant heat under the tile in the hallway and master bath! The master bath features granite counter top, double sinks, tiled shower and even a TV hookup should you so desire. They even went so far as to have crown molding through most of the home. No detail has been spared. This is one of those homes that when you walk through the door, you know. It just feels like home. Owner will provide a one year home warranty with a full price offer.
This property is off market, which means it's not currently listed for sale or rent on Zillow. This may be different from what's available on other websites or public sources.




