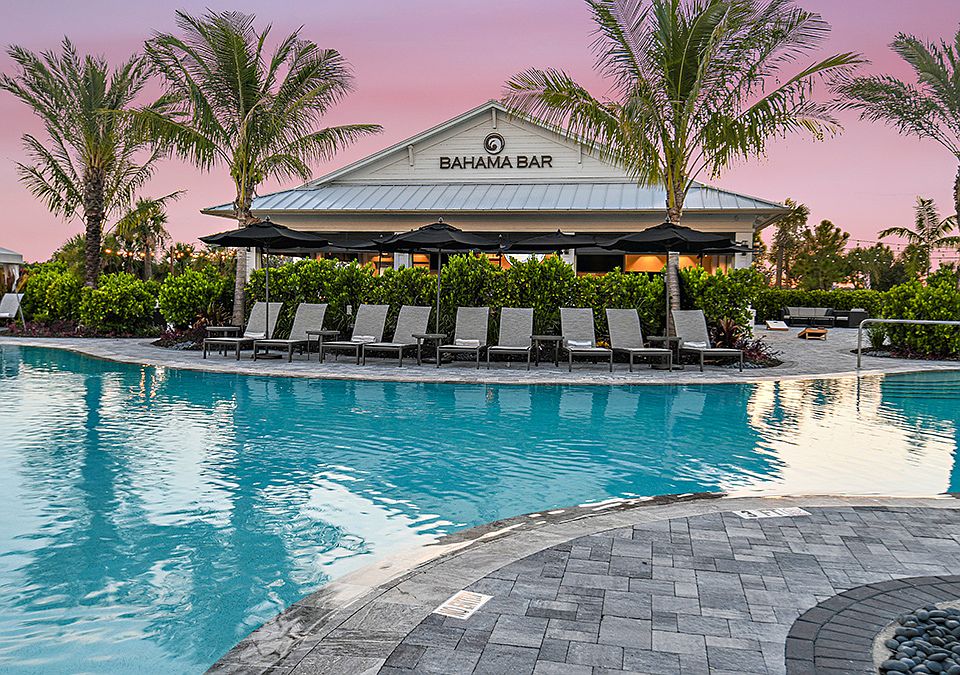New Construction - Ready Now! Built by Taylor Morrison, America's Most Trusted Homebuilder. Welcome to the Pallazio at 5658 Nevis Terrace in Esplanade at Westview. The open-concept Pallazio is designed with generous square footage, stylish finishes, and flexible living spaces that suit a variety of lifestyles. With 3,075 sq. ft., this home offers three bedrooms, a flex room, and plenty of room to spread out. At the heart of the home, the great room, kitchen, and dining area flow seamlessly together, centered around a large kitchen island perfect for cooking, hosting, or simply relaxing. The private primary suite is tucked at the back and features a spacious bedroom, luxurious bath with dual sinks, oversized shower, and a walk-in closet that feels like a room of its own. Guests will feel pampered too, with one guest room featuring an en-suite bath and the other just steps from a nearby full bath. Additional Highlights Include: Gourmet Kitchen, Outdoor Kitchen Rough In, and Covered Extended Lanai. Photos are for representative purposes only. MLS#O6308514
New construction
Special offer
$638,926
5658 Nevis Ter, Kissimmee, FL 34758
3beds
3,075sqft
Single Family Residence
Built in 2025
8,836 Square Feet Lot
$-- Zestimate®
$208/sqft
$425/mo HOA
What's special
Stylish finishesFlexible living spacesLuxurious bathCovered extended lanaiGreat roomGourmet kitchenOversized shower
Call: (863) 900-9030
- 149 days |
- 74 |
- 4 |
Zillow last checked: 7 hours ago
Listing updated: October 02, 2025 at 06:05pm
Listing Provided by:
Michelle Campbell 407-756-5025,
TAYLOR MORRISON REALTY OF FLORIDA INC
Source: Stellar MLS,MLS#: O6308514 Originating MLS: Orlando Regional
Originating MLS: Orlando Regional

Travel times
Schedule tour
Select your preferred tour type — either in-person or real-time video tour — then discuss available options with the builder representative you're connected with.
Facts & features
Interior
Bedrooms & bathrooms
- Bedrooms: 3
- Bathrooms: 3
- Full bathrooms: 3
Rooms
- Room types: Breakfast Room Separate, Den/Library/Office, Dining Room, Great Room, Utility Room
Primary bedroom
- Features: Walk-In Closet(s)
- Level: First
- Area: 144 Square Feet
- Dimensions: 12x12
Bedroom 2
- Features: Built-in Closet
- Level: First
- Area: 120 Square Feet
- Dimensions: 12x10
Bedroom 3
- Features: Walk-In Closet(s)
- Level: First
Great room
- Level: First
- Area: 121 Square Feet
- Dimensions: 11x11
Kitchen
- Level: First
Office
- Level: First
Heating
- Central
Cooling
- Central Air
Appliances
- Included: Oven, Cooktop, Dishwasher, Disposal, Electric Water Heater, Exhaust Fan, Microwave
- Laundry: Inside, Laundry Room
Features
- Crown Molding, High Ceilings, Open Floorplan, Primary Bedroom Main Floor, Split Bedroom, Tray Ceiling(s), Walk-In Closet(s)
- Flooring: Carpet, Laminate, Tile
- Doors: Sliding Doors
- Has fireplace: No
Interior area
- Total structure area: 4,263
- Total interior livable area: 3,075 sqft
Video & virtual tour
Property
Parking
- Total spaces: 2
- Parking features: Driveway, Garage Door Opener, Ground Level, Oversized
- Attached garage spaces: 2
- Has uncovered spaces: Yes
Features
- Levels: One
- Stories: 1
- Exterior features: Irrigation System
- Pool features: Other
- Has view: Yes
- View description: Water, Pond
- Has water view: Yes
- Water view: Water,Pond
Lot
- Size: 8,836 Square Feet
Details
- Parcel number: 042728580200012490
- Zoning: RES
- Special conditions: None
Construction
Type & style
- Home type: SingleFamily
- Architectural style: Craftsman
- Property subtype: Single Family Residence
Materials
- Block, Concrete, Stucco
- Foundation: Slab
- Roof: Shingle
Condition
- Completed
- New construction: Yes
- Year built: 2025
Details
- Builder model: Pallazio
- Builder name: Taylor Morrison
- Warranty included: Yes
Utilities & green energy
- Sewer: Public Sewer
- Water: Public
- Utilities for property: Electricity Available, Electricity Connected, Fiber Optics, Private, Sewer Available, Sewer Connected, Sprinkler Meter, Street Lights, Underground Utilities, Water Available, Water Connected
Community & HOA
Community
- Features: Deed Restrictions, Dog Park, Fitness Center, Gated Community - No Guard, Golf Carts OK, Irrigation-Reclaimed Water, Pool, Restaurant, Sidewalks, Special Community Restrictions, Tennis Court(s), Wheelchair Access
- Security: Gated Community
- Subdivision: Esplanade at Westview
HOA
- Has HOA: Yes
- Amenities included: Clubhouse, Fitness Center, Gated, Pickleball Court(s), Pool, Recreation Facilities, Spa/Hot Tub, Tennis Court(s), Trail(s), Wheelchair Access
- Services included: Community Pool, Maintenance Grounds, Manager, Pool Maintenance
- HOA fee: $425 monthly
- HOA name: Troon Management
- HOA phone: 800-720-0028
- Pet fee: $0 monthly
Location
- Region: Kissimmee
Financial & listing details
- Price per square foot: $208/sqft
- Date on market: 5/13/2025
- Cumulative days on market: 148 days
- Listing terms: Cash,Conventional,FHA,VA Loan
- Ownership: Fee Simple
- Total actual rent: 0
- Electric utility on property: Yes
- Road surface type: Asphalt
About the community
PoolTennisParkClubhouse
Discover new homes for sale in Kissimmee, FL, at Esplanade at Westview-an inviting neighborhood in the 2,500-acre master-planned Westview community. Life at Esplanade provides unique opportunities centered around resort-style amenities, wellness programs and concierge services to invigorate the mind, body and spirit. Enjoy lush landscaping, pond or nature views and weekends spent poolside at the Bahama Bar or exploring trails. With a Bark Park and fitness center, plus easy access to major Orlando employers, Esplanade makes it easy to live well and explore more.
Find more reasons to love this new home community below.
Limited-Time 5% Cash Buyers Discount
When you purchase an eligible move-in ready or quick move-in home.Source: Taylor Morrison

