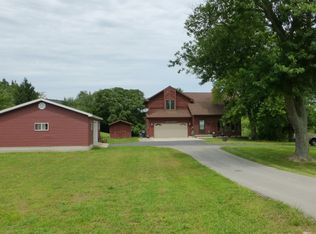Beautifully updated lake front ranch home in Argenta-Oreana school district. This house is much bigger than it appears from the road! Walk into the beautiful open concept great room with cathedral ceiling and natural lighting via full wall windows and skylights. Kitchen boasts painted solid maple cabinets from Hull Custom Cabinets, granite counter tops, and slate appliances including double oven and countertop range. You will love the new carpeting and distressed hickory hardwood floors on the main floor! Master suite includes a private screened in back porch overlooking the in-ground pool and lake. Step out from the living room onto the new composite deck also overlooking the pool and lake. Deck built with under-deck roof to provide an outdoor oasis below during all elements. Salt water pool has new liner, cover, pump, motor, and salt generator. Drop into the lake at any time with the covered electric boat lift on the dock that has water service to it and store the boat in the large 4 car detached garage for the winter. Walk-out basement is perfect for entertaining including a stunning bar complete with automatic ice maker! Keep warm in cold winter nights with the supplemental pellet wood burner in the basement family room. 3 car heated attached garage with car lift and 4 car detached garage! Separate 50amp service for RV hook-up. New roof & water heater. 90% efficiency HVAC is original.
This property is off market, which means it's not currently listed for sale or rent on Zillow. This may be different from what's available on other websites or public sources.
