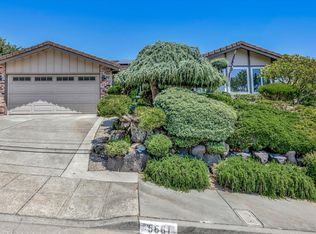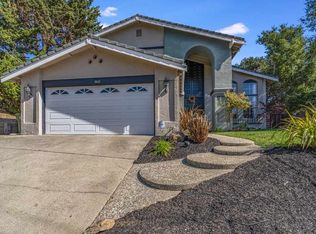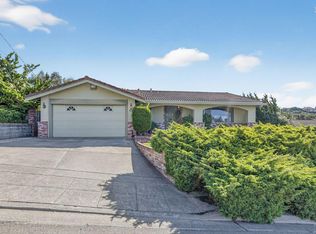Sold for $1,385,000
Street View
$1,385,000
5657 Shadow Ridge Dr, Castro Valley, CA 94552
4beds
2baths
2,100sqft
SingleFamily
Built in 1972
8,015 Square Feet Lot
$1,650,200 Zestimate®
$660/sqft
$5,250 Estimated rent
Home value
$1,650,200
$1.50M - $1.82M
$5,250/mo
Zestimate® history
Loading...
Owner options
Explore your selling options
What's special
5657 Shadow Ridge Dr, Castro Valley, CA 94552 is a single family home that contains 2,100 sq ft and was built in 1972. It contains 4 bedrooms and 2.5 bathrooms. This home last sold for $1,385,000 in February 2025.
The Zestimate for this house is $1,650,200. The Rent Zestimate for this home is $5,250/mo.
Facts & features
Interior
Bedrooms & bathrooms
- Bedrooms: 4
- Bathrooms: 2.5
Interior area
- Total interior livable area: 2,100 sqft
Property
Parking
- Parking features: Garage - Attached
Lot
- Size: 8,015 sqft
Details
- Parcel number: 85161020
Construction
Type & style
- Home type: SingleFamily
Materials
- wood frame
Condition
- Year built: 1972
Community & neighborhood
Location
- Region: Castro Valley
Price history
| Date | Event | Price |
|---|---|---|
| 5/14/2025 | Listing removed | $1,598,888$761/sqft |
Source: | ||
| 4/3/2025 | Listed for sale | $1,598,888+15.4%$761/sqft |
Source: | ||
| 2/3/2025 | Sold | $1,385,000$660/sqft |
Source: Public Record Report a problem | ||
Public tax history
| Year | Property taxes | Tax assessment |
|---|---|---|
| 2025 | -- | $151,520 +2% |
| 2024 | $2,503 +2.5% | $148,549 +2% |
| 2023 | $2,441 +2.8% | $145,636 +2% |
Find assessor info on the county website
Neighborhood: 94552
Nearby schools
GreatSchools rating
- 8/10Independent Elementary SchoolGrades: K-5Distance: 0.9 mi
- 6/10Canyon Middle SchoolGrades: 6-8Distance: 0.6 mi
- 9/10Castro Valley High SchoolGrades: 9-12Distance: 2 mi
Get a cash offer in 3 minutes
Find out how much your home could sell for in as little as 3 minutes with a no-obligation cash offer.
Estimated market value
$1,650,200


