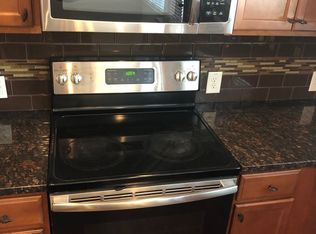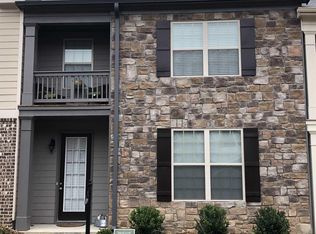Closed
$310,000
5657 Radford Loop, Fairburn, GA 30213
3beds
1,974sqft
Townhouse, Residential
Built in 2016
993.17 Square Feet Lot
$295,600 Zestimate®
$157/sqft
$2,252 Estimated rent
Home value
$295,600
$281,000 - $310,000
$2,252/mo
Zestimate® history
Loading...
Owner options
Explore your selling options
What's special
***$10K IN BUYER INCENTIVES IN THE FORM OF CLOSING COSTS OR RATE BUYDOWN*** METICULOUSLY maintained, like new, townhome with a PRIVATE BACKYARD and OPEN CONCEPT FLOOR PLAN! The first floor has a the living room, kitchen, and dining area all in one open area. The chef's kitchen has granite countertops, a large island, NEW sink, and a walk-in pantry. The living room is adorned with beautiful, coffered ceilings and off of it is a backyard with a privacy fence AND PATIO, perfect for pets and children. Off the kitchen on the other side is a half bath, a spacious foyer, and 2-car garage. Upstairs is a large primary bedroom with an en suite bathroom, a large walk-in closet, double vanity, a large tub, and walk-in shower. Two additional bedrooms, a full bathroom, and a laundry room complete the upstairs. Just minutes away from Trilith Studios & the Town at Trilith, shopping, restaurants major interstates, and the Atlanta airport. A beautiful townhome community with amenities that include a large pool, multiple tennis courts, a clubhouse, and multiple green space/recreation areas. MOVE-IN READY!
Zillow last checked: 8 hours ago
Listing updated: September 26, 2023 at 10:51pm
Listing Provided by:
Rochelle Richter,
Dwelli Inc.
Bought with:
Saundra Echols, 325153
HomeSmart
Source: FMLS GA,MLS#: 7260357
Facts & features
Interior
Bedrooms & bathrooms
- Bedrooms: 3
- Bathrooms: 3
- Full bathrooms: 2
- 1/2 bathrooms: 1
Primary bedroom
- Features: Oversized Master
- Level: Oversized Master
Bedroom
- Features: Oversized Master
Primary bathroom
- Features: Double Vanity, Tub/Shower Combo
Dining room
- Features: Open Concept
Kitchen
- Features: Kitchen Island, Pantry
Heating
- Electric
Cooling
- Ceiling Fan(s), Central Air
Appliances
- Included: Dishwasher, Disposal, Microwave
- Laundry: Laundry Room
Features
- Coffered Ceiling(s), Double Vanity, Entrance Foyer, Tray Ceiling(s), Walk-In Closet(s)
- Flooring: Carpet, Hardwood
- Windows: None
- Basement: None
- Number of fireplaces: 1
- Fireplace features: Electric
- Common walls with other units/homes: No One Above,No One Below
Interior area
- Total structure area: 1,974
- Total interior livable area: 1,974 sqft
- Finished area above ground: 1,974
Property
Parking
- Total spaces: 4
- Parking features: Attached, Garage, Parking Pad
- Attached garage spaces: 2
- Has uncovered spaces: Yes
Accessibility
- Accessibility features: None
Features
- Levels: Two
- Stories: 2
- Patio & porch: Patio
- Exterior features: Private Yard, Tennis Court(s), No Dock
- Pool features: In Ground
- Spa features: None
- Fencing: Back Yard
- Has view: Yes
- View description: Other
- Waterfront features: None
- Body of water: None
Lot
- Size: 993.17 sqft
- Dimensions: 31x31
- Features: Back Yard, Level
Details
- Additional structures: None
- Parcel number: 09F070000338192
- Other equipment: None
- Horse amenities: None
Construction
Type & style
- Home type: Townhouse
- Architectural style: Townhouse
- Property subtype: Townhouse, Residential
- Attached to another structure: Yes
Materials
- Brick Front, Wood Siding
- Foundation: Slab
- Roof: Composition
Condition
- Resale
- New construction: No
- Year built: 2016
Utilities & green energy
- Electric: Other
- Sewer: Public Sewer
- Water: Public
- Utilities for property: Electricity Available, Sewer Available, Water Available
Green energy
- Energy efficient items: None
- Energy generation: None
Community & neighborhood
Security
- Security features: Carbon Monoxide Detector(s)
Community
- Community features: Clubhouse, Dog Park, Homeowners Assoc, Near Shopping, Park, Playground, Pool, Sidewalks, Street Lights, Tennis Court(s)
Location
- Region: Fairburn
- Subdivision: Renaissance At South Oark
HOA & financial
HOA
- Has HOA: No
- Services included: Maintenance Structure, Maintenance Grounds, Pest Control, Swim, Tennis
Other
Other facts
- Ownership: Fee Simple
- Road surface type: Asphalt
Price history
| Date | Event | Price |
|---|---|---|
| 9/22/2023 | Sold | $310,000$157/sqft |
Source: | ||
| 9/5/2023 | Pending sale | $310,000$157/sqft |
Source: | ||
| 8/11/2023 | Listed for sale | $310,000+63.6%$157/sqft |
Source: | ||
| 4/5/2019 | Sold | $189,500+7.3%$96/sqft |
Source: Public Record | ||
| 6/13/2017 | Sold | $176,679$90/sqft |
Source: Public Record | ||
Public tax history
| Year | Property taxes | Tax assessment |
|---|---|---|
| 2024 | $4,632 +0.8% | $120,240 +0.9% |
| 2023 | $4,597 +20.1% | $119,120 +22% |
| 2022 | $3,828 +26.9% | $97,640 +29.6% |
Find assessor info on the county website
Neighborhood: 30213
Nearby schools
GreatSchools rating
- 6/10Oakley Elementary SchoolGrades: PK-5Distance: 2.7 mi
- 6/10Bear Creek Middle SchoolGrades: 6-8Distance: 3.1 mi
- 3/10Creekside High SchoolGrades: 9-12Distance: 3.2 mi
Schools provided by the listing agent
- Elementary: Oakley
- Middle: Bear Creek - Fulton
- High: Creekside
Source: FMLS GA. This data may not be complete. We recommend contacting the local school district to confirm school assignments for this home.
Get a cash offer in 3 minutes
Find out how much your home could sell for in as little as 3 minutes with a no-obligation cash offer.
Estimated market value
$295,600
Get a cash offer in 3 minutes
Find out how much your home could sell for in as little as 3 minutes with a no-obligation cash offer.
Estimated market value
$295,600

