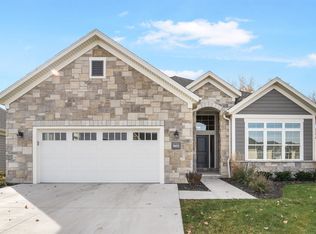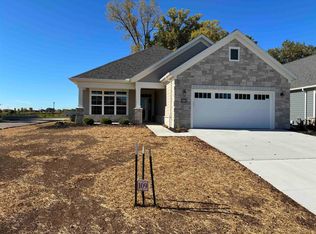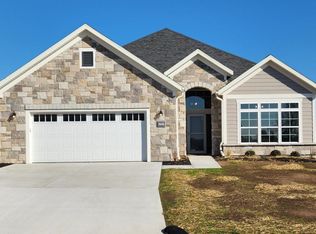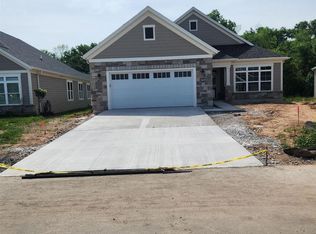Sold
$645,000
5657 N Kestrel Cir, Appleton, WI 54913
3beds
2,648sqft
Single Family Residence
Built in 2022
0.5 Acres Lot
$655,900 Zestimate®
$244/sqft
$2,639 Estimated rent
Home value
$655,900
$584,000 - $735,000
$2,639/mo
Zestimate® history
Loading...
Owner options
Explore your selling options
What's special
Like new without the construction! Move-in ready Weston design offers no step entry, custom upgrades, & is nestled on a premiere wooded lot in Apple Ridge! Beautiful open concept design featuring a gorgeous kitchen w/granite counters, SS appl pkg, huge WI pantry, large island with seating, dry bar w/bev fridge, and large dinette. Floor to ceiling custom design gas FP anchors LR adjacent to sunroom. The Sunroom leads to a covered porch and patio overlooking the private yard! Luxury primary suite w/ tile shower, huge walk-in closet, & access to laundry. The LL is stubbed for a full bathroom, has large at grade egress windows & is ready for future finishing. Live easy w/HOA services & amenities including lawn care, snow removal & access to clubhouse, fitness, party rm, & outdoor heated pool!
Zillow last checked: 8 hours ago
Listing updated: May 24, 2025 at 03:16am
Listed by:
Tiffany L Holtz 920-415-0472,
Coldwell Banker Real Estate Group,
Roxanne Conlon 920-750-3022,
Coldwell Banker Real Estate Group
Bought with:
Roxanne Conlon
Coldwell Banker Real Estate Group
Source: RANW,MLS#: 50304701
Facts & features
Interior
Bedrooms & bathrooms
- Bedrooms: 3
- Bathrooms: 2
- Full bathrooms: 2
Bedroom 1
- Level: Main
- Dimensions: 16x15
Bedroom 2
- Level: Main
- Dimensions: 12x12
Bedroom 3
- Level: Main
- Dimensions: 11x10
Dining room
- Level: Main
- Dimensions: 12x11
Kitchen
- Level: Main
- Dimensions: 25x12
Living room
- Level: Main
- Dimensions: 21x16
Other
- Description: Laundry
- Level: Main
- Dimensions: 09x06
Other
- Description: Foyer
- Level: Main
- Dimensions: 10x07
Other
- Description: 4 Season Room
- Level: Main
- Dimensions: 16x10
Heating
- Forced Air
Cooling
- Forced Air, Central Air
Appliances
- Included: Dishwasher, Dryer, Microwave, Range, Refrigerator, Washer
Features
- At Least 1 Bathtub, Kitchen Island, Pantry, Walk-In Closet(s), Walk-in Shower
- Flooring: Wood/Simulated Wood Fl
- Basement: Full,Full Sz Windows Min 20x24,Radon Mitigation System,Bath/Stubbed
- Number of fireplaces: 1
- Fireplace features: One, Gas
Interior area
- Total interior livable area: 2,648 sqft
- Finished area above ground: 2,648
- Finished area below ground: 0
Property
Parking
- Total spaces: 2
- Parking features: Attached
- Attached garage spaces: 2
Accessibility
- Accessibility features: 1st Floor Bedroom, 1st Floor Full Bath, Laundry 1st Floor
Features
- Patio & porch: Deck, Patio
Lot
- Size: 0.50 Acres
- Features: Corner Lot, Rural - Subdivision, Wooded
Details
- Parcel number: 311830931
- Zoning: Residential
- Special conditions: Arms Length
Construction
Type & style
- Home type: SingleFamily
- Architectural style: Ranch
- Property subtype: Single Family Residence
Materials
- Stone, Vinyl Siding
- Foundation: Poured Concrete
Condition
- New construction: No
- Year built: 2022
Utilities & green energy
- Sewer: Public Sewer
- Water: Public
Community & neighborhood
Location
- Region: Appleton
- Subdivision: Apple Ridge
HOA & financial
HOA
- Has HOA: Yes
- HOA fee: $2,520 annually
Price history
| Date | Event | Price |
|---|---|---|
| 5/23/2025 | Sold | $645,000-3%$244/sqft |
Source: RANW #50304701 | ||
| 4/16/2025 | Pending sale | $665,000$251/sqft |
Source: | ||
| 4/16/2025 | Contingent | $665,000$251/sqft |
Source: | ||
| 3/10/2025 | Listed for sale | $665,000+0.8%$251/sqft |
Source: RANW #50304701 | ||
| 12/9/2022 | Sold | $659,676$249/sqft |
Source: | ||
Public tax history
Tax history is unavailable.
Neighborhood: 54913
Nearby schools
GreatSchools rating
- 9/10Huntley Elementary SchoolGrades: PK-6Distance: 2.7 mi
- 6/10Classical SchoolGrades: K-8Distance: 2.5 mi
- 7/10North High SchoolGrades: 9-12Distance: 0.6 mi

Get pre-qualified for a loan
At Zillow Home Loans, we can pre-qualify you in as little as 5 minutes with no impact to your credit score.An equal housing lender. NMLS #10287.



