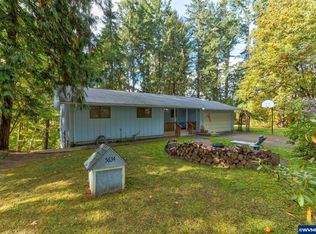One of a kind beautiful three level remolded home on 16 plus acres. Lower level has own entrance with kitchen and bath. 3 car garage 2600 sq with office and additional space. Barn / shop 950 sq plus riding arena 9301 sq over looks the Pudding river. 24 hour notice is required for viewing Open house 11-16/1-3pm
This property is off market, which means it's not currently listed for sale or rent on Zillow. This may be different from what's available on other websites or public sources.
