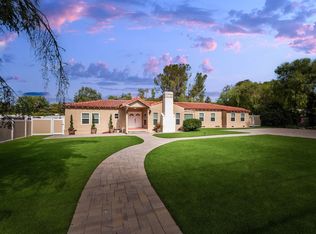This stunning single-story home offers 4 bedrooms and 3.5 bathrooms, including three ensuite bedrooms for ultimate comfort and privacy. A grand circular driveway welcomes you to an open layout with vaulted ceilings, a cozy fireplace, and a chef's kitchen featuring granite counters, stainless steel appliances, and a brick oven.Step outside to your resort-style backyard, complete with a grotto pool, rock waterslide, and built-in BBQ perfect for entertaining or relaxing in the sun. The spacious primary suite boasts direct outdoor access and a spa-like bath with soaking tub and walk-in shower. A flexible fourth bedroom is ideal for a home office, gym, or guest room. Finished with a two-car garage, this home blends luxury, lifestyle, and convenience. Don't miss the chance to live like you're on vacation, Schedule your private tour today!
Copyright The MLS. All rights reserved. Information is deemed reliable but not guaranteed.
House for rent
$11,000/mo
5656 Penfield Ave, Woodland Hills, CA 91367
4beds
3,200sqft
Price is base rent and doesn't include required fees.
Important information for renters during a state of emergency. Learn more.
Singlefamily
Available now
-- Pets
Central air, ceiling fan
In unit laundry
4 Attached garage spaces parking
Central, fireplace
What's special
Cozy fireplaceResort-style backyardCircular drivewaySpa-like bathFlexible fourth bedroomGrotto poolSpacious primary suite
- 16 days
- on Zillow |
- -- |
- -- |
Travel times
Facts & features
Interior
Bedrooms & bathrooms
- Bedrooms: 4
- Bathrooms: 4
- Full bathrooms: 3
- 1/2 bathrooms: 1
Rooms
- Room types: Dining Room, Pantry, Walk In Closet
Heating
- Central, Fireplace
Cooling
- Central Air, Ceiling Fan
Appliances
- Included: Dishwasher, Disposal, Dryer, Freezer, Microwave, Range Oven, Refrigerator, Washer
- Laundry: In Unit, Laundry Area, Laundry Room
Features
- Ceiling Fan(s), Walk-In Closet(s)
- Flooring: Tile
- Has fireplace: Yes
Interior area
- Total interior livable area: 3,200 sqft
Property
Parking
- Total spaces: 4
- Parking features: Attached, Driveway, On Street, Covered
- Has attached garage: Yes
- Details: Contact manager
Features
- Stories: 1
- Exterior features: Contact manager
- Has private pool: Yes
Details
- Parcel number: 2153002018
Construction
Type & style
- Home type: SingleFamily
- Architectural style: RanchRambler
- Property subtype: SingleFamily
Condition
- Year built: 1950
Community & HOA
HOA
- Amenities included: Pool
Location
- Region: Woodland Hills
Financial & listing details
- Lease term: Contact For Details
Price history
| Date | Event | Price |
|---|---|---|
| 5/7/2025 | Listed for rent | $11,000+4.8%$3/sqft |
Source: | ||
| 5/3/2025 | Listing removed | $10,500$3/sqft |
Source: | ||
| 3/18/2025 | Price change | $10,500-12.5%$3/sqft |
Source: | ||
| 2/6/2025 | Listed for rent | $12,000+9.1%$4/sqft |
Source: | ||
| 4/22/2024 | Listing removed | -- |
Source: | ||
![[object Object]](https://photos.zillowstatic.com/fp/b3976a5c9db5df6899d69f01220c7f7a-p_i.jpg)
