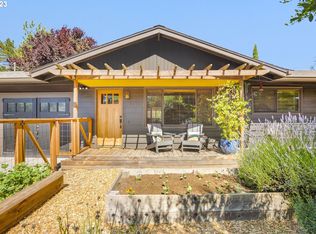Sold
$595,000
5656 NE 58th Ave, Portland, OR 97218
3beds
1,320sqft
Residential, Single Family Residence
Built in 1964
9,583.2 Square Feet Lot
$582,900 Zestimate®
$451/sqft
$2,497 Estimated rent
Home value
$582,900
$542,000 - $624,000
$2,497/mo
Zestimate® history
Loading...
Owner options
Explore your selling options
What's special
Amazing, one level mid-century ranch on a quiet street in Cully! Updated and move-in ready, this beautiful home boasts an inviting and relaxing feel with an open floor plan, hardwood floors, fresh paint and tasteful updates throughout. Plenty of space and great layout with 3 BR, 2 BA plus a generously sized bonus room that can be 2nd living rm, office/den, or 4th bedroom with its own entrance. Enjoy accessible living with the one level design and hard to find attached two car garage. Lots of outdoor space with a huge backyard with patio just in time for the warm weather. Easy access to parks, NE Portland amenities, and transportation. This is a beautiful property that invokes a feeling of home and pride of ownership! [Home Energy Score = 6. HES Report at https://rpt.greenbuildingregistry.com/hes/OR10237908]
Zillow last checked: 8 hours ago
Listing updated: June 02, 2025 at 03:36am
Listed by:
Christopher Love 503-957-6087,
John L Scott Portland SW,
Becky Love 503-201-3777,
John L Scott Portland SW
Bought with:
Gregg Bates, 200104233
Where, Inc
Source: RMLS (OR),MLS#: 272368282
Facts & features
Interior
Bedrooms & bathrooms
- Bedrooms: 3
- Bathrooms: 2
- Full bathrooms: 2
- Main level bathrooms: 2
Primary bedroom
- Features: Closet, Suite, Wood Floors
- Level: Main
- Area: 110
- Dimensions: 11 x 10
Bedroom 2
- Features: Closet, Wood Floors
- Level: Main
- Area: 99
- Dimensions: 9 x 11
Bedroom 3
- Features: Closet, Wood Floors
- Level: Main
- Area: 90
- Dimensions: 9 x 10
Dining room
- Features: Sliding Doors, Wood Floors
- Level: Main
- Area: 110
- Dimensions: 10 x 11
Family room
- Features: Sliding Doors, Closet, Wallto Wall Carpet
- Level: Main
- Area: 238
- Dimensions: 17 x 14
Kitchen
- Features: Dishwasher, Disposal, Builtin Oven, Peninsula
- Level: Main
- Area: 108
- Width: 12
Living room
- Features: Fireplace, Wood Floors
- Level: Main
- Area: 225
- Dimensions: 15 x 15
Heating
- Forced Air, Fireplace(s)
Appliances
- Included: Cooktop, Dishwasher, Disposal, Free-Standing Refrigerator, Gas Appliances, Range Hood, Stainless Steel Appliance(s), Washer/Dryer, Built In Oven, Gas Water Heater
- Laundry: Laundry Room
Features
- Closet, Peninsula, Suite
- Flooring: Wall to Wall Carpet, Wood
- Doors: Sliding Doors
- Basement: Crawl Space
- Number of fireplaces: 1
- Fireplace features: Wood Burning
Interior area
- Total structure area: 1,320
- Total interior livable area: 1,320 sqft
Property
Parking
- Total spaces: 2
- Parking features: Driveway, Off Street, Attached
- Attached garage spaces: 2
- Has uncovered spaces: Yes
Accessibility
- Accessibility features: One Level, Walkin Shower, Accessibility
Features
- Stories: 1
- Patio & porch: Patio, Porch
- Exterior features: Yard
- Fencing: Fenced
Lot
- Size: 9,583 sqft
- Features: Level, Private, Terraced, SqFt 7000 to 9999
Details
- Parcel number: R131644
- Zoning: R7
Construction
Type & style
- Home type: SingleFamily
- Architectural style: Ranch
- Property subtype: Residential, Single Family Residence
Materials
- Wood Siding
- Foundation: Concrete Perimeter
- Roof: Composition
Condition
- Updated/Remodeled
- New construction: No
- Year built: 1964
Utilities & green energy
- Gas: Gas
- Sewer: Public Sewer
- Water: Public
Community & neighborhood
Location
- Region: Portland
- Subdivision: Cully
Other
Other facts
- Listing terms: Cash,Conventional,FHA
- Road surface type: Paved
Price history
| Date | Event | Price |
|---|---|---|
| 5/30/2025 | Sold | $595,000+3.5%$451/sqft |
Source: | ||
| 5/5/2025 | Pending sale | $575,000$436/sqft |
Source: | ||
| 5/1/2025 | Listed for sale | $575,000+35.3%$436/sqft |
Source: | ||
| 1/22/2016 | Sold | $425,000$322/sqft |
Source: | ||
| 1/4/2016 | Pending sale | $425,000$322/sqft |
Source: Think Real Estate #15333170 | ||
Public tax history
| Year | Property taxes | Tax assessment |
|---|---|---|
| 2025 | $5,973 +3.7% | $221,660 +3% |
| 2024 | $5,758 +4% | $215,210 +3% |
| 2023 | $5,537 +2.2% | $208,950 +3% |
Find assessor info on the county website
Neighborhood: Cully
Nearby schools
GreatSchools rating
- 8/10Rigler Elementary SchoolGrades: K-5Distance: 0.6 mi
- 10/10Beaumont Middle SchoolGrades: 6-8Distance: 1.4 mi
- 4/10Leodis V. McDaniel High SchoolGrades: 9-12Distance: 1.9 mi
Schools provided by the listing agent
- Elementary: Rigler
- Middle: Beaumont
- High: Leodis Mcdaniel
Source: RMLS (OR). This data may not be complete. We recommend contacting the local school district to confirm school assignments for this home.
Get a cash offer in 3 minutes
Find out how much your home could sell for in as little as 3 minutes with a no-obligation cash offer.
Estimated market value
$582,900
Get a cash offer in 3 minutes
Find out how much your home could sell for in as little as 3 minutes with a no-obligation cash offer.
Estimated market value
$582,900
