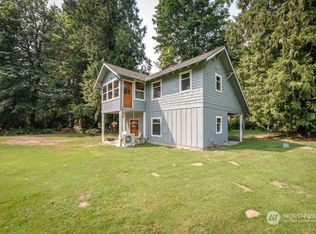Sitting on a park like, private 2 acres, w/room to roam and explore. This 3bdrm/2-bthrm chinkless log home has an open floor plan built to entertain & bring the PNW outdoors in w/large picture windows, vaulted ceilings, skylights & crafted woodwork. Guests will gather round the kitchen island while enjoying the wood burning fireplace & serenity of this property. The Owners Suite features built-in wooden drawers a reading nook, vaulted ceilings, a deck, en-suite bathroom & an office area. A long driveway leads to peace & quiet as you relax in your spa or work in your shop. Enjoy the covered front porch overlooking the front yard w/gardens, apple trees, blueberries & raspberries. A short distance from hiking, fishing, biking & Mt. Baker.
This property is off market, which means it's not currently listed for sale or rent on Zillow. This may be different from what's available on other websites or public sources.
