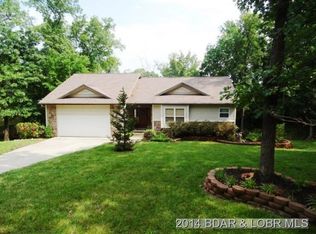Wow-very nice home,Quality built in a Spectacular location-in the Heart of Osage Beach. Near hospital,school,resturants & shopping. Open floorplan,w/vaulted ceiling,corner gas fireplace that leads out to a screened in porch to enjoy the outdoors.Open Kitchen w/breakfast nook,lots of counter space & formal dining area. Large pantry.Enjoy the Master Suite,His/her closets,master bath w/jetted tub.Two entries to laundry rm (walks through from Master.)Main level living.Lower level offers spacious family room w/2 large bedrms. One with walk-in closet & built-in bookshelves.Large bathroom.Massive storage rm.Oversized garage w/workshop. Yard is irrigated.Level front yard & private back yard for garden & playtime.Furnishings-available.
This property is off market, which means it's not currently listed for sale or rent on Zillow. This may be different from what's available on other websites or public sources.

