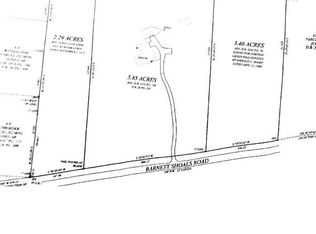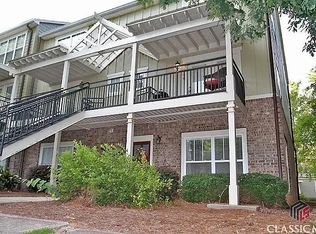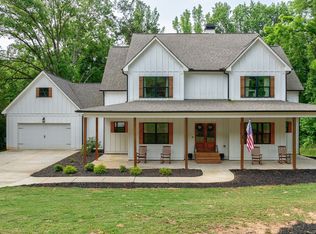Great 4 sided brick home approx ten min to Watkinsville, sitting on 8+ ac. You will immediately feel the love and joy that went into planting the lovely gardens (flowers and vegetable), clearing the trails and paths for walking and cart riding, building the adorable log cabin, watching the birds and wildlife, and sitting on the sunporch enjoying family and friends. It is difficult to choose another path in life, but this home is ready for another "neat" family to continue with the fun and laughter in this special home. This home has 4br (3 on main) 3 full baths (2 on main), lg open living room w/stone fireplace, hdw flw, french doors to sunroom (has heat and air), double attached garage, basement partially finished w/LOTS of storage, workshop, large walk-in closets (one cedar closet), outside entrance to additional storage area. One could easily make basement an in-law suite or teenage suite.... Please call to schedule an appointment to see property. Home is ready for all of your "special touches". Additional acreage may be available for sale (approx 3.4 ac).
This property is off market, which means it's not currently listed for sale or rent on Zillow. This may be different from what's available on other websites or public sources.


