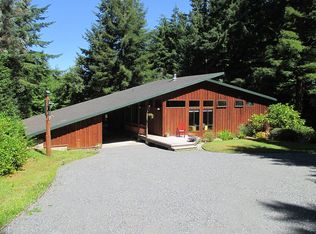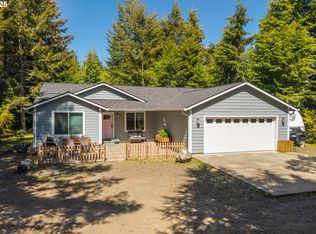Very private and secluded. 15 Acres with rustic contemporary home. Three bedrooms, two baths. Sunny, quiet and out of the wind. Perfect home for the handy person that wants projects and country living. Excellent well. Only minutes to beautiful Bandon and Bandon Dunes golf course. RR-5 Zoning.
This property is off market, which means it's not currently listed for sale or rent on Zillow. This may be different from what's available on other websites or public sources.

