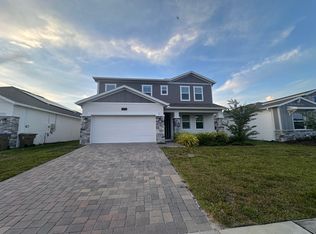Welcome to Bridgewalk, a boating masterplan community offering new homes for sale in St. Cloud, FL. Moments from the home, residents can enjoy a serene afternoon out on the boat with the community's gorgeous pond which connects to major nearby lakes. Ideally located in the highly sought-after Lake Nona area, the community offers smooth access to the top-rated Osceola County School District, East Lake Tohopekaliga and all the shopping, dining and entertainment that the surrounding cities have to offer.A brand new 3 Car Garage, one-level single-family home close to Lake Nona is in an excellent location. This spacious single-story home is over 2400+ Sq. ft featuring a living room, formal dining room, and an open kitchen with a breakfast area expanding to the large lanai for outdoor entertaining. There are 3 bedrooms and an office room/Den and 2.5 baths with an open concept living. The owner's suite is spacious and has a huge closet. Additional two bedrooms have a common bath. There is a flex room that can be used as an office room/Den/Exercise room. This home has a three-car tandem garage ideal for versatile needs. Pet deposit and applicator fee per applicant is mandatory.tenant needs to pay 65$ solar fee towards utilities
This property is off market, which means it's not currently listed for sale or rent on Zillow. This may be different from what's available on other websites or public sources.
