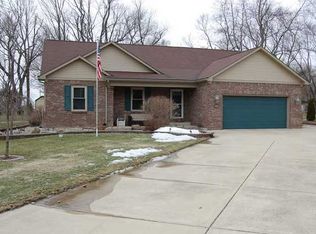If you're looking for a country feel on an oversized lot in Pendleton Schools, we've got your home right here! This 3 bed/2 bath ranch home home offers two lots where you can use or possibly sell if you'd like. Home offers two nice size living spaces, open kitchen with eat in area and 3 standard size bedrooms. You'll love the back deck area and yard! New carpet through most of the living space. Home also has a newer roof and windows. This is a greater starter or for someone looking to downsize. Hurry as this one won't last long.
This property is off market, which means it's not currently listed for sale or rent on Zillow. This may be different from what's available on other websites or public sources.
