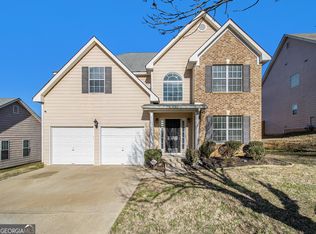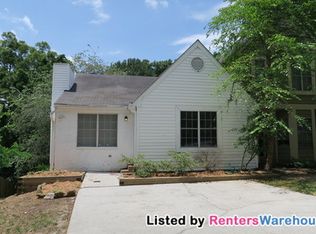Closed
$310,000
5655 Laurel Ridge Dr, Atlanta, GA 30344
3beds
2,484sqft
Single Family Residence, Residential
Built in 2006
8,712 Square Feet Lot
$313,500 Zestimate®
$125/sqft
$2,989 Estimated rent
Home value
$313,500
$282,000 - $348,000
$2,989/mo
Zestimate® history
Loading...
Owner options
Explore your selling options
What's special
Sprawling, East Point gem with the space and updates you deserve! Freshly painted walls, beautiful flooring, and floods of natural light throughout create a warm and welcoming environment, just waiting for your personal touch. Love to entertain? From the formal dining and living space to the great room with fireplace and clear views to the breakfast area, this interior was made for gatherings of any kind. An airy primary bedroom boasts an elegant, raised ceiling, sitting area, and great en-suite bath to ensure a private getaway to be enjoyed without ever having to leave home. Convenient access to I-285 and close to Atlanta Metro Airport, dining, and more! Make your move today before it’s gone!
Zillow last checked: 8 hours ago
Listing updated: August 26, 2024 at 10:56pm
Listing Provided by:
Stanley B Dickson Jr,
Trowbridge Realty Corp.
Bought with:
Christopher MatosRogers, 365424
Coldwell Banker Realty
Source: FMLS GA,MLS#: 7326934
Facts & features
Interior
Bedrooms & bathrooms
- Bedrooms: 3
- Bathrooms: 3
- Full bathrooms: 2
- 1/2 bathrooms: 1
Primary bedroom
- Features: Sitting Room
- Level: Sitting Room
Bedroom
- Features: Sitting Room
Primary bathroom
- Features: Double Vanity, Separate Tub/Shower
Dining room
- Features: Other
Kitchen
- Features: Breakfast Room
Heating
- Central
Cooling
- Ceiling Fan(s), Central Air
Appliances
- Included: Dishwasher, Dryer, Refrigerator, Washer
- Laundry: Laundry Room, Upper Level
Features
- Crown Molding, Double Vanity, Entrance Foyer 2 Story, Tray Ceiling(s), Walk-In Closet(s)
- Flooring: Other
- Windows: None
- Basement: None
- Number of fireplaces: 1
- Fireplace features: Family Room
- Common walls with other units/homes: No Common Walls
Interior area
- Total structure area: 2,484
- Total interior livable area: 2,484 sqft
Property
Parking
- Total spaces: 2
- Parking features: Attached, Garage
- Attached garage spaces: 2
Accessibility
- Accessibility features: None
Features
- Levels: Two
- Stories: 2
- Patio & porch: Front Porch, Patio
- Exterior features: None
- Pool features: None
- Spa features: None
- Fencing: Back Yard,Fenced,Privacy,Wood
- Has view: Yes
- View description: Other
- Waterfront features: None
- Body of water: None
Lot
- Size: 8,712 sqft
- Dimensions: 64 x 139 x 67 x 140
- Features: Back Yard, Front Yard
Details
- Additional structures: None
- Parcel number: 14 0225 LL1454
- Other equipment: None
- Horse amenities: None
Construction
Type & style
- Home type: SingleFamily
- Architectural style: Traditional
- Property subtype: Single Family Residence, Residential
Materials
- Brick Front
- Foundation: Slab
- Roof: Composition
Condition
- Resale
- New construction: No
- Year built: 2006
Utilities & green energy
- Electric: None
- Sewer: Public Sewer
- Water: Public
- Utilities for property: Electricity Available, Sewer Available, Water Available
Green energy
- Energy efficient items: None
- Energy generation: None
Community & neighborhood
Security
- Security features: None
Community
- Community features: Sidewalks, Street Lights
Location
- Region: Atlanta
- Subdivision: Laurel Ridge
Other
Other facts
- Listing terms: Cash,Conventional,FHA,VA Loan
- Road surface type: Asphalt
Price history
| Date | Event | Price |
|---|---|---|
| 8/23/2024 | Sold | $310,000-6%$125/sqft |
Source: | ||
| 8/23/2024 | Pending sale | $329,900$133/sqft |
Source: | ||
| 6/26/2024 | Price change | $329,900-2.9%$133/sqft |
Source: | ||
| 5/2/2024 | Price change | $339,900-1.4%$137/sqft |
Source: | ||
| 4/10/2024 | Price change | $344,900-1.4%$139/sqft |
Source: | ||
Public tax history
| Year | Property taxes | Tax assessment |
|---|---|---|
| 2024 | $4,228 +21.2% | $161,880 +21.5% |
| 2023 | $3,489 +215.4% | $133,200 -7.4% |
| 2022 | $1,106 +2.7% | $143,920 +124.9% |
Find assessor info on the county website
Neighborhood: 30344
Nearby schools
GreatSchools rating
- 6/10Brookview Elementary SchoolGrades: PK-5Distance: 0.3 mi
- 5/10Woodland Middle SchoolGrades: 6-8Distance: 1.4 mi
- 3/10Tri-Cities High SchoolGrades: 9-12Distance: 4.1 mi
Schools provided by the listing agent
- Elementary: Brookview
- Middle: Woodland - Fulton
- High: Banneker
Source: FMLS GA. This data may not be complete. We recommend contacting the local school district to confirm school assignments for this home.

Get pre-qualified for a loan
At Zillow Home Loans, we can pre-qualify you in as little as 5 minutes with no impact to your credit score.An equal housing lender. NMLS #10287.

