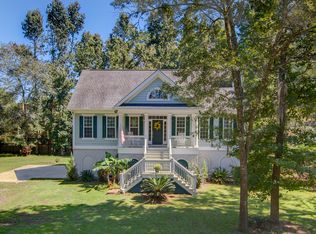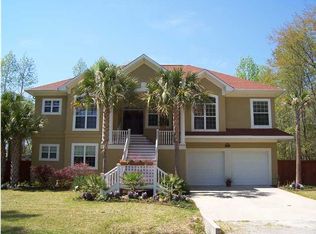Closed
$799,000
5655 Captain Kidd Rd, Hollywood, SC 29449
5beds
3,160sqft
Single Family Residence
Built in 2025
0.36 Acres Lot
$817,900 Zestimate®
$253/sqft
$4,435 Estimated rent
Home value
$817,900
$777,000 - $859,000
$4,435/mo
Zestimate® history
Loading...
Owner options
Explore your selling options
What's special
BRAND NEW CONSTRUCTION, RATE BUYDOWN OFFERED - Welcome to 5655 Captain Kidd Rd. This charming property is perfectly situated to offer the best of Lowcountry living. Within a short drive, you'll find the John P. Limehouse Boat Landing ideal for boating, fishing, and enjoying the scenic waterways. Downtown Charleston and Summerville are both just a convenient 30-minute commute away, making city access a breeze. For beach lovers, the pristine shores of Edisto and Folly Beach are within easy reach, offering sun-soaked days and coastal adventures. Plus, the property is close to charming local farms, fresh seafood markets, and serene nature trails, creating a lifestyle that blends relaxation and recreation seamlessly.Featuring a front porch and two car garage with workshop, as you enter you will find 9' ceilings, laminate hardwood throughout the first floor, and a flex space enclosed with glass doors. The kitchen is equipped with a large island, 42'' upper cabinets, quartz countertops, and stainless steel appliances. Across the open floor plan, the family room centers on a fireplace with a floating mantle and opens to the screened back porch overlooking the backyard. The downstairs owner's suite features a walk-in closet, dual vanity, and is situated with convenient access to the main living space. Upstairs you will find four additional bedrooms and two full baths complemented with a large loft well-suited for media, study or playroom.
Zillow last checked: 8 hours ago
Listing updated: July 21, 2025 at 07:56am
Listed by:
Bright City LLC
Bought with:
EarthWay Real Estate
Source: CTMLS,MLS#: 25012076
Facts & features
Interior
Bedrooms & bathrooms
- Bedrooms: 5
- Bathrooms: 4
- Full bathrooms: 3
- 1/2 bathrooms: 1
Heating
- Central
Cooling
- Central Air
Features
- Ceiling - Smooth, High Ceilings, Ceiling Fan(s), Eat-in Kitchen
- Flooring: Carpet, Laminate
- Has fireplace: No
Interior area
- Total structure area: 3,160
- Total interior livable area: 3,160 sqft
Property
Parking
- Total spaces: 2
- Parking features: Garage
- Garage spaces: 2
Features
- Levels: Two
- Stories: 2
- Patio & porch: Patio, Front Porch
Lot
- Size: 0.36 Acres
- Features: 0 - .5 Acre
Details
- Additional structures: Workshop
- Parcel number: 2851300033
Construction
Type & style
- Home type: SingleFamily
- Architectural style: Traditional
- Property subtype: Single Family Residence
Materials
- Cement Siding
- Foundation: Slab
- Roof: Architectural
Condition
- New construction: Yes
- Year built: 2025
Utilities & green energy
- Sewer: Private Sewer
- Water: Public
Community & neighborhood
Community
- Community features: Gated
Location
- Region: Hollywood
- Subdivision: Royal Harbor
Other
Other facts
- Listing terms: Any
Price history
| Date | Event | Price |
|---|---|---|
| 7/18/2025 | Sold | $799,000$253/sqft |
Source: | ||
| 6/26/2025 | Price change | $799,000-2%$253/sqft |
Source: | ||
| 6/5/2025 | Price change | $815,000-0.5%$258/sqft |
Source: | ||
| 5/15/2025 | Price change | $819,000-0.7%$259/sqft |
Source: | ||
| 5/2/2025 | Listed for sale | $825,000$261/sqft |
Source: | ||
Public tax history
| Year | Property taxes | Tax assessment |
|---|---|---|
| 2024 | $1,116 +2.7% | $4,080 |
| 2023 | $1,087 +3.6% | $4,080 |
| 2022 | $1,050 +93.5% | $4,080 +91.5% |
Find assessor info on the county website
Neighborhood: 29449
Nearby schools
GreatSchools rating
- 2/10EB Ellington Elementary SchoolGrades: PK-5Distance: 5 mi
- 2/10Baptist Hill High SchoolGrades: 6-12Distance: 8.1 mi
Schools provided by the listing agent
- Elementary: E.B. Ellington
- Middle: Baptist Hill
- High: Baptist Hill
Source: CTMLS. This data may not be complete. We recommend contacting the local school district to confirm school assignments for this home.
Get a cash offer in 3 minutes
Find out how much your home could sell for in as little as 3 minutes with a no-obligation cash offer.
Estimated market value$817,900
Get a cash offer in 3 minutes
Find out how much your home could sell for in as little as 3 minutes with a no-obligation cash offer.
Estimated market value
$817,900

